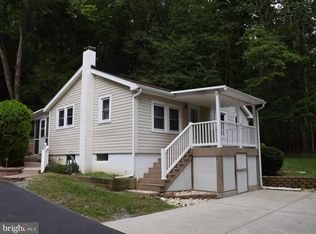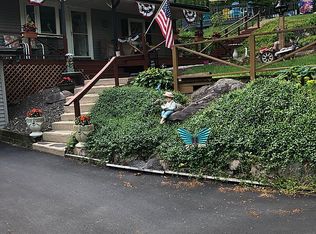Sold for $535,000 on 08/27/25
$535,000
1061 Mine Rd, Lebanon, PA 17042
3beds
1,549sqft
Single Family Residence
Built in 1948
1.28 Acres Lot
$545,000 Zestimate®
$345/sqft
$1,824 Estimated rent
Home value
$545,000
$518,000 - $572,000
$1,824/mo
Zestimate® history
Loading...
Owner options
Explore your selling options
What's special
***PRICE CHANGED TO $564,900*** Two deeded properties included for one great price! 1061 Mine Road AND 1055 Mine Road - Charming, Dual-Home Property in Scenic Mount Gretna area – Endless Potential on 1.3 Acres! *Zestimates are for 1061 only* Discover this unique and inviting opportunity in the highly sought-after Mount Gretna area — where nature, privacy, and potential come together. Set on a beautifully landscaped and hardscaped 1.3-acre lot with mature trees and peaceful surroundings, this exceptional property features two residences with endless possibilities. The primary home offers 3 bedrooms and 2 full bathrooms, blending classic comfort with everyday functionality — perfect for a full-time residence or vacation retreat. Just steps away, the second home is a charming 2 bedroom, 1 bathroom cottage that makes an ideal mother-in-law suite, guest house, or income-generating rental. An added bonus is a stand-alone 3 car garage, previously used as a workshop, but perfect for protecting your cars, a workspace, or some combination of the two. With no HOA restrictions, you have more freedom to shape the use of this space to meet your lifestyle or investment goals. Outside, enjoy hours of relaxation and entertaining in the serene outdoor living areas surrounded by lush landscaping and thoughtfully designed patios and porches. Whether you’re sipping coffee under the trees, hosting friends and family, or exploring nearby Mount Gretna amenities, this property is a rare find with unmatched versatility. Don’t miss your chance to own this tranquil slice of Pennsylvania paradise. The possibilities are truly endless!
Zillow last checked: 8 hours ago
Listing updated: August 29, 2025 at 06:06am
Listed by:
Heather Sellars 717-645-2404,
RE/MAX Pinnacle,
Co-Listing Team: Thomas Bechtold Team, Co-Listing Agent: Thomas Ryan Bechtold 717-383-3755,
RE/MAX Pinnacle
Bought with:
Chris Good, RM426268
Keller Williams Elite
Source: Bright MLS,MLS#: PALN2020432
Facts & features
Interior
Bedrooms & bathrooms
- Bedrooms: 3
- Bathrooms: 2
- Full bathrooms: 2
- Main level bathrooms: 1
Bedroom 1
- Features: Flooring - Carpet
- Level: Upper
Bedroom 2
- Features: Flooring - Carpet
- Level: Upper
Bedroom 3
- Features: Flooring - Carpet
- Level: Upper
Dining room
- Features: Flooring - HardWood
- Level: Main
Kitchen
- Features: Flooring - Vinyl
- Level: Main
Living room
- Features: Flooring - Carpet
- Level: Main
Mud room
- Features: Flooring - Ceramic Tile
- Level: Main
Office
- Features: Built-in Features, Flooring - HardWood
- Level: Main
Heating
- Forced Air, Oil
Cooling
- Central Air, Electric
Appliances
- Included: Microwave, Built-In Range, Dishwasher, Dryer, Extra Refrigerator/Freezer, Humidifier, Oven/Range - Electric, Refrigerator, Washer, Water Heater, Electric Water Heater
- Laundry: In Basement, Mud Room
Features
- Attic/House Fan, Bathroom - Tub Shower, Breakfast Area, Built-in Features, Butlers Pantry, Chair Railings, Formal/Separate Dining Room, Eat-in Kitchen, Pantry, Walk-In Closet(s), Dry Wall
- Flooring: Carpet, Hardwood, Vinyl, Wood
- Windows: Bay/Bow, Replacement, Screens, Window Treatments
- Basement: Unfinished
- Has fireplace: No
Interior area
- Total structure area: 1,549
- Total interior livable area: 1,549 sqft
- Finished area above ground: 1,549
- Finished area below ground: 0
Property
Parking
- Total spaces: 6
- Parking features: Garage Faces Front, Garage Door Opener, Asphalt, Detached, Driveway
- Garage spaces: 3
- Uncovered spaces: 3
Accessibility
- Accessibility features: None
Features
- Levels: Two
- Stories: 2
- Patio & porch: Patio, Porch
- Exterior features: Stone Retaining Walls
- Pool features: None
- Has view: Yes
- View description: Garden, Mountain(s), Panoramic, Trees/Woods, Scenic Vista
Lot
- Size: 1.28 Acres
Details
- Additional structures: Above Grade, Below Grade
- Additional parcels included: SALE INCLUDES 2ND DEEDED HOME1055 Mine Rd. Shared well/septic. 2 bed/1 full bath, basement/attic previous longterm rental.
- Parcel number: 3123188693367000000
- Zoning: RESIDENTIAL CONSERVATION
- Special conditions: Standard
Construction
Type & style
- Home type: SingleFamily
- Architectural style: Traditional
- Property subtype: Single Family Residence
Materials
- Aluminum Siding
- Foundation: Block
- Roof: Metal
Condition
- New construction: No
- Year built: 1948
Utilities & green energy
- Sewer: On Site Septic
- Water: Private, Well
- Utilities for property: Cable Available
Community & neighborhood
Location
- Region: Lebanon
- Subdivision: None Available
- Municipality: SOUTH LONDONDERRY TWP
Other
Other facts
- Listing agreement: Exclusive Right To Sell
- Listing terms: Cash,Conventional
- Ownership: Fee Simple
Price history
| Date | Event | Price |
|---|---|---|
| 8/27/2025 | Sold | $535,000-5.3%$345/sqft |
Source: | ||
| 7/21/2025 | Contingent | $564,900$365/sqft |
Source: | ||
| 6/26/2025 | Price change | $564,900-2.6%$365/sqft |
Source: | ||
| 5/30/2025 | Listed for sale | $579,900$374/sqft |
Source: | ||
Public tax history
| Year | Property taxes | Tax assessment |
|---|---|---|
| 2024 | $5,238 +2.2% | $220,900 |
| 2023 | $5,128 +4% | $220,900 |
| 2022 | $4,930 +8.8% | $220,900 |
Find assessor info on the county website
Neighborhood: 17042
Nearby schools
GreatSchools rating
- 7/10Lingle Avenue El SchoolGrades: K-5Distance: 6.1 mi
- 7/10Palmyra Area Middle SchoolGrades: 6-8Distance: 6.4 mi
- 9/10Palmyra Area Senior High SchoolGrades: 9-12Distance: 5.7 mi
Schools provided by the listing agent
- District: Palmyra Area
Source: Bright MLS. This data may not be complete. We recommend contacting the local school district to confirm school assignments for this home.

Get pre-qualified for a loan
At Zillow Home Loans, we can pre-qualify you in as little as 5 minutes with no impact to your credit score.An equal housing lender. NMLS #10287.

