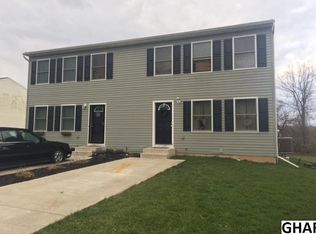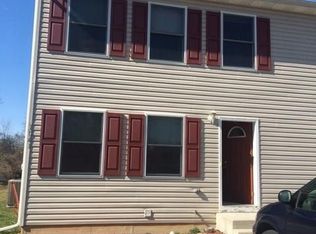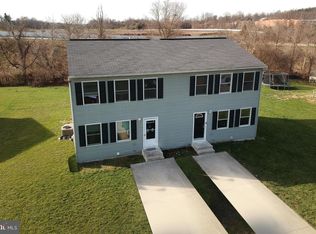Enjoy first floor living in Middletown! This Duplex style ranch home features attractive stone and vinyl exterior, two spacious bedrooms with plenty of closet space, a beautiful kitchen with gleaming hardwood floors, living room with a gas fireplace and dining room offer an open floor plan, large full bathroom that has a laundry hook up and there is also a laundry hook up in the basement. Has a clean one car attached garage, central air and a very large, dry basement for storage or could be easily finished. Conveniently located to stores/shopping and easy access to 283, turnpike and airport. Perfect for empty nesters or first time home buyers. Enjoy no HOA fees or land lease in the Middletown School District. Schedule your showing today and bring all offers!
This property is off market, which means it's not currently listed for sale or rent on Zillow. This may be different from what's available on other websites or public sources.


