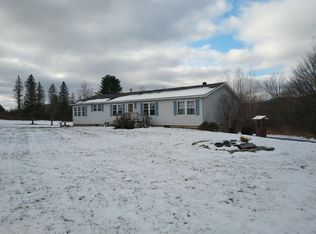Closed
Listed by:
Katy Daley,
Ridgeline Real Estate 802-540-1366
Bought with: Ridgeline Real Estate
$380,000
1061 VT Route 15, Westford, VT 05489
3beds
1,882sqft
Farm
Built in 1882
2 Acres Lot
$390,400 Zestimate®
$202/sqft
$2,547 Estimated rent
Home value
$390,400
$359,000 - $426,000
$2,547/mo
Zestimate® history
Loading...
Owner options
Explore your selling options
What's special
Welcome to this charming and updated 1800s farmhouse located in idyllic Westford. Step into a spacious and warm open living space with a wide picture window overlooking the yard. Continue through to the well-appointed eat-in kitchen with a spacious layout, offering ample room for hosting gatherings or enjoying intimate meals with loved ones. A family room with a cozy pellet stove, generously sized laundry room, and flexible office space round out the first floor. Upstairs, you’ll discover three sunny bedrooms. Outside, you’ll find a wood deck just off the kitchen, perfect for barbecues and enjoying your backyard. There is plenty of space for gardening and recreation on 2 acres with a mix of level cleared land and woods. Westford is conveniently located just 30 minutes from Burlington and less than 20 minutes from world class skiing, yet maintains its rural charm and ease.
Zillow last checked: 8 hours ago
Listing updated: July 01, 2024 at 12:05pm
Listed by:
Katy Daley,
Ridgeline Real Estate 802-540-1366
Bought with:
Becky Alford
Ridgeline Real Estate
Source: PrimeMLS,MLS#: 4992949
Facts & features
Interior
Bedrooms & bathrooms
- Bedrooms: 3
- Bathrooms: 1
- Full bathrooms: 1
Heating
- Propane, Pellet Stove, Wood, Baseboard
Cooling
- None
Appliances
- Included: Dishwasher, Dryer, Freezer, Refrigerator, Washer, Electric Stove
Features
- Ceiling Fan(s), Dining Area, Kitchen/Dining, Natural Light
- Flooring: Wood, Vinyl Plank
- Basement: Storage Space,Interior Entry
Interior area
- Total structure area: 3,226
- Total interior livable area: 1,882 sqft
- Finished area above ground: 1,882
- Finished area below ground: 0
Property
Parking
- Parking features: Gravel
Features
- Levels: Two
- Stories: 2
- Exterior features: Deck, Shed
- Frontage length: Road frontage: 270
Lot
- Size: 2 Acres
- Features: Country Setting, Level
Details
- Parcel number: 72022910894
- Zoning description: residential
Construction
Type & style
- Home type: SingleFamily
- Property subtype: Farm
Materials
- Wood Frame
- Foundation: Concrete
- Roof: Shingle
Condition
- New construction: No
- Year built: 1882
Utilities & green energy
- Electric: Circuit Breakers
- Sewer: Septic Tank
- Utilities for property: Other
Community & neighborhood
Location
- Region: Underhill
Price history
| Date | Event | Price |
|---|---|---|
| 7/1/2024 | Sold | $380,000+2.7%$202/sqft |
Source: | ||
| 5/13/2024 | Contingent | $369,900$197/sqft |
Source: | ||
| 5/10/2024 | Price change | $369,900-2.6%$197/sqft |
Source: | ||
| 4/26/2024 | Listed for sale | $379,900+120.9%$202/sqft |
Source: | ||
| 4/15/2008 | Sold | $172,000$91/sqft |
Source: Public Record Report a problem | ||
Public tax history
| Year | Property taxes | Tax assessment |
|---|---|---|
| 2024 | -- | $211,800 |
| 2023 | -- | $211,800 |
| 2022 | -- | $211,800 |
Find assessor info on the county website
Neighborhood: 05489
Nearby schools
GreatSchools rating
- 9/10Westford Elementary SchoolGrades: PK-8Distance: 4.4 mi
- 10/10Essex High SchoolGrades: 9-12Distance: 11.8 mi
Schools provided by the listing agent
- District: Essex Westford School District
Source: PrimeMLS. This data may not be complete. We recommend contacting the local school district to confirm school assignments for this home.
Get pre-qualified for a loan
At Zillow Home Loans, we can pre-qualify you in as little as 5 minutes with no impact to your credit score.An equal housing lender. NMLS #10287.
