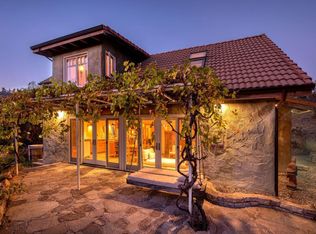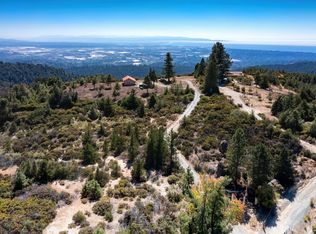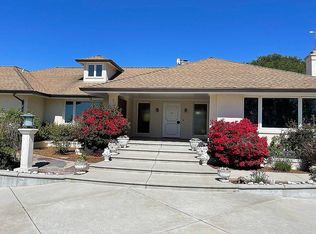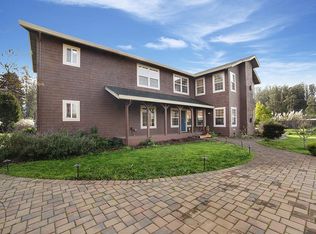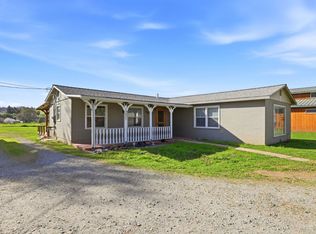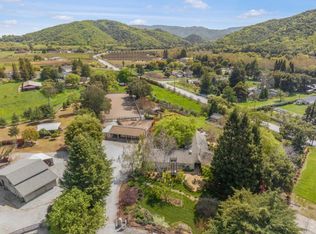PRIVATE | SECURE | RESORT | Santa Cruz Mountains! Cruise past inspiring redwoods of Mtn. Madonna and arrive to massive views over the entire Monterey Bay. Privacy and perfect for fun, relaxed living. Electronic gates open to a lush courtyard with Tony Lynott water sculpture. ±2500sf. single-level PLUS bonus ±2500sf unconditioned basement w/double-door entry to ocean views AND 12' ceilings! Open floor plan with views of the bay throughout. Soaring vaulted ceilings. Primary Suite Spa with sauna, steam shower for 2, ocean view balcony. Two guest rooms, one en-suite! Stunning Brazilian granite countertops, bamboo cabinetry, marble floors. Resort features large Jacuzzi, 2 Pools, waterslide, waterfalls! Home and resort area surrounded by 6' steel fence complete with gates for tractors. Flat land! Pre-dev. for 1200sf ADU w/400sf loft, needs code update. Permitted 48x48 2-story warehouse w/dual roll-ups, loft, 2nd gated entry. Possible: horse prop., dirt bike trails, helipad or vertiport prop! Off-grid potential! Technical details: 400-amp 3-phase PGE service, solar power, private well, Lutron lights, multi-zone heat/AC, hardwired alarm, Cummins generator, transfer switch, batt. backup. 5-car gar. Pre-k - HS private school nearby! Delivery services to the home.
For sale
$3,399,000
1061 Summit Rd., Watsonville, CA 95076
3beds
2,500sqft
Est.:
Single Family Residence, Residential
Built in 2020
15.59 Acres Lot
$-- Zestimate®
$1,360/sqft
$-- HOA
What's special
Flat landLutron lightsMarble floorsStunning brazilian granite countertopsBamboo cabinetrySoaring vaulted ceilings
- 323 days |
- 1,339 |
- 58 |
Zillow last checked: 8 hours ago
Listing updated: February 07, 2026 at 05:53am
Listed by:
Kathryn Harrold 01374512 408-307-5687,
Golden Gate Sotheby's International Realty 408-358-2800,
Paula L Leary 01469235 408-425-3345,
Golden Gate Sotheby's International Realty
Source: MLSListings Inc,MLS#: ML81999338
Tour with a local agent
Facts & features
Interior
Bedrooms & bathrooms
- Bedrooms: 3
- Bathrooms: 3
- Full bathrooms: 3
Rooms
- Room types: Basement, Workshop
Bedroom
- Features: PrimarySuiteRetreat, WalkinCloset, PrimaryBedroomonGroundFloor, BedroomonGroundFloor2plus
Bathroom
- Features: Granite, PrimaryStallShowers, ShoweroverTub1, StallShower, SteamShower, FullonGroundFloor
Dining room
- Features: BreakfastBar, DiningAreainLivingRoom
Family room
- Features: Other
Kitchen
- Features: Countertop_Granite, ExhaustFan, Island, Pantry
Heating
- 2 plus Zones, Individual Room Controls
Cooling
- Zoned
Appliances
- Included: Gas Cooktop, Dishwasher, Exhaust Fan, Freezer, Disposal, Microwave, Gas Oven/Range, Refrigerator, Wine Refrigerator
- Laundry: In Garage
Features
- One Or More Skylights, Vaulted Ceiling(s), Wet Bar, Walk-In Closet(s), Security Gate
- Flooring: Concrete, Marble
- Basement: Unfinished
- Number of fireplaces: 1
- Fireplace features: Living Room
Interior area
- Total structure area: 2,500
- Total interior livable area: 2,500 sqft
Video & virtual tour
Property
Parking
- Total spaces: 9
- Parking features: Detached, Electric Gate, Oversized
- Garage spaces: 5
- Carport spaces: 4
- Covered spaces: 9
Features
- Patio & porch: Balcony/Patio
- Exterior features: Back Yard, Barbecue, Fenced, Courtyard, Fire Pit
- Pool features: In Ground
- Spa features: Other
- Fencing: Back Yard,Gate,Mixed Height Type
- Has view: Yes
- View description: Bay, Mountain(s), Ocean
- Has water view: Yes
- Water view: Bay,Ocean
Lot
- Size: 15.59 Acres
- Features: Mostly Level, Sloped Down
Details
- Additional structures: Other
- Parcel number: 10610128000
- Zoning: SU
- Special conditions: Standard
- Horse amenities: Pasture, TrailerStorage
Construction
Type & style
- Home type: SingleFamily
- Architectural style: Contemporary,Craftsman,Custom,Luxury
- Property subtype: Single Family Residence, Residential
Materials
- Concrete
- Foundation: Concrete Perimeter, Raised, Reinforced Concrete
- Roof: Composition, Shingle
Condition
- New construction: No
- Year built: 2020
Utilities & green energy
- Gas: Generator, PropaneOnSite, PublicUtilities
- Sewer: Septic Tank
- Water: Well
- Utilities for property: Propane, Public Utilities, Solar
Community & HOA
Location
- Region: Watsonville
Financial & listing details
- Price per square foot: $1,360/sqft
- Tax assessed value: $1,894,926
- Annual tax amount: $22,499
- Date on market: 3/28/2025
- Listing agreement: ExclusiveRightToSell
Estimated market value
Not available
Estimated sales range
Not available
$6,414/mo
Price history
Price history
| Date | Event | Price |
|---|---|---|
| 9/27/2025 | Price change | $3,399,000-2.9%$1,360/sqft |
Source: | ||
| 5/16/2025 | Price change | $3,499,000-4.1%$1,400/sqft |
Source: | ||
| 3/29/2025 | Listed for sale | $3,649,000+916.4%$1,460/sqft |
Source: | ||
| 9/16/2015 | Sold | $359,000$144/sqft |
Source: Public Record Report a problem | ||
| 7/30/2014 | Sold | $359,000-7.9%$144/sqft |
Source: Agent Provided Report a problem | ||
Public tax history
Public tax history
| Year | Property taxes | Tax assessment |
|---|---|---|
| 2025 | $22,499 +7.9% | $1,894,926 +2% |
| 2024 | $20,860 +1.4% | $1,857,770 +9.2% |
| 2023 | $20,565 +2.4% | $1,700,657 +2% |
Find assessor info on the county website
BuyAbility℠ payment
Est. payment
$21,017/mo
Principal & interest
$16711
Property taxes
$3116
Home insurance
$1190
Climate risks
Neighborhood: 95076
Nearby schools
GreatSchools rating
- 5/10Bradley Elementary SchoolGrades: K-6Distance: 5.4 mi
- 6/10Aptos Junior High SchoolGrades: 7-8Distance: 7.9 mi
- 9/10Aptos High SchoolGrades: 9-12Distance: 7 mi
Schools provided by the listing agent
- District: PajaroValleyUnified
Source: MLSListings Inc. This data may not be complete. We recommend contacting the local school district to confirm school assignments for this home.
- Loading
- Loading
