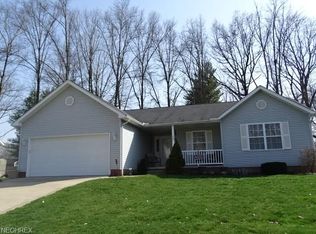Sold for $285,000 on 07/28/23
$285,000
1061 Susan Rd, Ravenna, OH 44266
3beds
1,515sqft
Single Family Residence
Built in 2005
0.26 Acres Lot
$300,800 Zestimate®
$188/sqft
$1,813 Estimated rent
Home value
$300,800
$286,000 - $316,000
$1,813/mo
Zestimate® history
Loading...
Owner options
Explore your selling options
What's special
Welcome home to 1061 Susan Rd. This home features 3 bedrooms and 2.5 bathrooms located close to Interstate 76, Kent State, and Neomed. The second floor offers 3 bedrooms and 2 full bathroom and has luxury vinyl flooring throughout, the master bedroom conveniently has a master bathroom and a walk-in closet. The first floor offers a laundry room, dining room and a half bathroom. The backyard is completely fenced in, has an outdoor concrete patio to enjoy entertaining your guests on or enjoy a cup of coffee in the morning on the large deck. The was roof replaced in June of 2021 and the hot water tank was replaced in 2023, several other updates have been completed. The house also features smart technology, Phillip Hue Smart lights throughout first floor, smart garage door technology powered by MyQ, a Ring doorbell, and a Nest Thermostat. Schedule your private showing today.Agent Owned.
Zillow last checked: 8 hours ago
Listing updated: August 26, 2023 at 03:12pm
Listing Provided by:
Brad Finch bradfinchrealtor24@gmail.com(330)651-3367,
Berkshire Hathaway HomeServices Stouffer Realty
Bought with:
Bobbi Jo Jefferson, 2020008340
Coldwell Banker EvenBay Real Estate LLC
Source: MLS Now,MLS#: 4472740 Originating MLS: Akron Cleveland Association of REALTORS
Originating MLS: Akron Cleveland Association of REALTORS
Facts & features
Interior
Bedrooms & bathrooms
- Bedrooms: 3
- Bathrooms: 3
- Full bathrooms: 2
- 1/2 bathrooms: 1
- Main level bathrooms: 1
Primary bedroom
- Description: Flooring: Luxury Vinyl Tile
- Features: Window Treatments
- Level: Second
Bedroom
- Description: Flooring: Luxury Vinyl Tile
- Features: Window Treatments
- Level: Second
Bedroom
- Description: Flooring: Luxury Vinyl Tile
- Features: Window Treatments
- Level: Second
Dining room
- Description: Flooring: Luxury Vinyl Tile
- Level: First
Kitchen
- Description: Flooring: Luxury Vinyl Tile
- Level: First
Laundry
- Description: Flooring: Laminate
- Level: First
Living room
- Description: Flooring: Carpet
- Features: Fireplace, Window Treatments
- Level: First
Heating
- Forced Air, Gas
Cooling
- Central Air
Appliances
- Included: Dishwasher, Microwave, Range, Refrigerator
Features
- Basement: Full,Partially Finished
- Number of fireplaces: 1
Interior area
- Total structure area: 1,515
- Total interior livable area: 1,515 sqft
- Finished area above ground: 1,515
Property
Parking
- Total spaces: 2
- Parking features: Attached, Drain, Direct Access, Electricity, Garage, Garage Door Opener, Paved, Water Available
- Attached garage spaces: 2
Features
- Levels: Two
- Stories: 2
- Patio & porch: Deck, Patio, Porch
- Fencing: Wood
Lot
- Size: 0.26 Acres
- Features: Dead End
Details
- Parcel number: 313042000149000
Construction
Type & style
- Home type: SingleFamily
- Architectural style: Colonial
- Property subtype: Single Family Residence
- Attached to another structure: Yes
Materials
- Vinyl Siding
- Roof: Asphalt,Fiberglass
Condition
- Year built: 2005
Details
- Warranty included: Yes
Utilities & green energy
- Sewer: Public Sewer
- Water: Public
Community & neighborhood
Location
- Region: Ravenna
- Subdivision: Annevar Estates
HOA & financial
HOA
- Has HOA: Yes
- HOA fee: $25 annually
- Services included: Maintenance Grounds
- Association name: Annevar Estates
Other
Other facts
- Listing terms: Cash,Conventional,FHA,VA Loan
Price history
| Date | Event | Price |
|---|---|---|
| 7/28/2023 | Sold | $285,000+11.8%$188/sqft |
Source: | ||
| 7/11/2023 | Pending sale | $254,900$168/sqft |
Source: | ||
| 7/8/2023 | Listed for sale | $254,900+80.9%$168/sqft |
Source: | ||
| 3/31/2015 | Sold | $140,900-2.8%$93/sqft |
Source: | ||
| 11/18/2014 | Price change | $144,900-3.3%$96/sqft |
Source: Lasher Enterprises, Inc. DBA: High Point Real Estate Group #3634245 Report a problem | ||
Public tax history
| Year | Property taxes | Tax assessment |
|---|---|---|
| 2024 | $3,091 +13.1% | $84,910 +38% |
| 2023 | $2,734 0% | $61,530 |
| 2022 | $2,735 -0.1% | $61,530 |
Find assessor info on the county website
Neighborhood: 44266
Nearby schools
GreatSchools rating
- NAWillyard Elementary SchoolGrades: 1-2Distance: 0.5 mi
- 3/10Brown Middle SchoolGrades: 5-9Distance: 1.1 mi
- 5/10Ravenna High SchoolGrades: 9-12Distance: 2.1 mi
Schools provided by the listing agent
- District: Ravenna CSD - 6706
Source: MLS Now. This data may not be complete. We recommend contacting the local school district to confirm school assignments for this home.
Get a cash offer in 3 minutes
Find out how much your home could sell for in as little as 3 minutes with a no-obligation cash offer.
Estimated market value
$300,800
Get a cash offer in 3 minutes
Find out how much your home could sell for in as little as 3 minutes with a no-obligation cash offer.
Estimated market value
$300,800
