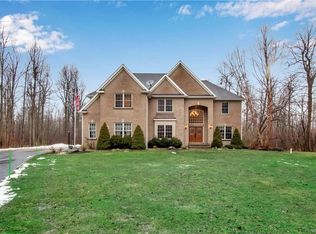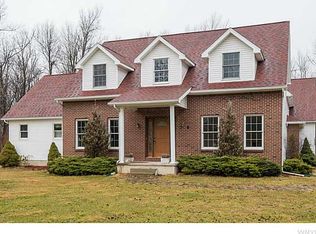Closed
$685,000
10610 County Rd, Clarence, NY 14031
3beds
2,154sqft
Single Family Residence
Built in 2004
5.78 Acres Lot
$635,600 Zestimate®
$318/sqft
$3,465 Estimated rent
Home value
$635,600
$591,000 - $680,000
$3,465/mo
Zestimate® history
Loading...
Owner options
Explore your selling options
What's special
Rare find! Immaculate, quality built Brick home on nearly 6 Acres! Tucked 300 ft back from the road the home sits on a 2.82 Acre lot with an adjoining 2.87 buildable lot to the left of the property. Both lots are incl in sale! Top rated Clarence School District! Front entrance with a 2-story foyer w/hardwood floors (throughout 1st flr). Spacious kitchen w/solid wood cabinetry, quartz counters, center island w/breakfast bar. Appliances incl. Kitchen open to the living rm w/inviting fireplace. Formal dining room. French doors off foyer lead to home office. Convenient 1st floor laundry (washer and Dryer included). 3 spacious bedrooms on second level. Very large primary bedroom en suite with whirlpool tub & separate shower. Partially finished basement w/Sauna. Plenty of room to roam outside on your nearly 6 acres of property. 3 Car heated garage. Side patio, barn, shed, and even a chicken coop! Truly a unique opportunity to fine a move-in ready, beautiful Clarence home on plenty of acreage. Feels like country living, yet in top school district and close to every possible convenience.
Zillow last checked: 8 hours ago
Listing updated: November 29, 2023 at 05:43am
Listed by:
Robyn Sansone 716-523-8508,
WNYbyOwner.com
Bought with:
Karen Baker Levin, 40BA1032110
Howard Hanna WNY Inc
Source: NYSAMLSs,MLS#: B1498662 Originating MLS: Buffalo
Originating MLS: Buffalo
Facts & features
Interior
Bedrooms & bathrooms
- Bedrooms: 3
- Bathrooms: 3
- Full bathrooms: 2
- 1/2 bathrooms: 1
- Main level bathrooms: 1
Heating
- Gas, Forced Air
Cooling
- Central Air
Appliances
- Included: Dryer, Dishwasher, Free-Standing Range, Gas Water Heater, Oven, Refrigerator, Washer
- Laundry: Main Level
Features
- Breakfast Bar, Den, Separate/Formal Dining Room, Entrance Foyer, Eat-in Kitchen, Separate/Formal Living Room, Kitchen Island, Other, Quartz Counters, See Remarks, Natural Woodwork, Bath in Primary Bedroom
- Flooring: Carpet, Hardwood, Other, See Remarks, Varies
- Basement: Full,Partially Finished
- Number of fireplaces: 1
Interior area
- Total structure area: 2,154
- Total interior livable area: 2,154 sqft
Property
Parking
- Total spaces: 3
- Parking features: Attached, Garage, Garage Door Opener
- Attached garage spaces: 3
Features
- Levels: Two
- Stories: 2
- Patio & porch: Patio
- Exterior features: Blacktop Driveway, Concrete Driveway, Patio, Private Yard, See Remarks
Lot
- Size: 5.78 Acres
- Dimensions: 252 x 1000
- Features: Agricultural, Other, See Remarks
Details
- Additional structures: Barn(s), Outbuilding, Other, Poultry Coop, Shed(s), Storage
- Parcel number: 1432000310000002008151
- Special conditions: Standard
Construction
Type & style
- Home type: SingleFamily
- Architectural style: Colonial,Two Story
- Property subtype: Single Family Residence
Materials
- Brick
- Foundation: Poured
- Roof: Asphalt
Condition
- Resale
- Year built: 2004
Utilities & green energy
- Electric: Circuit Breakers
- Sewer: Septic Tank
- Water: Connected, Public
- Utilities for property: Water Connected
Community & neighborhood
Location
- Region: Clarence
Other
Other facts
- Listing terms: Cash,Conventional,FHA,VA Loan
Price history
| Date | Event | Price |
|---|---|---|
| 11/27/2023 | Sold | $685,000-2.1%$318/sqft |
Source: | ||
| 10/1/2023 | Pending sale | $699,900$325/sqft |
Source: | ||
| 9/19/2023 | Listed for sale | $699,900$325/sqft |
Source: | ||
Public tax history
| Year | Property taxes | Tax assessment |
|---|---|---|
| 2024 | -- | $476,000 +38% |
| 2023 | -- | $345,000 |
| 2022 | -- | $345,000 |
Find assessor info on the county website
Neighborhood: 14031
Nearby schools
GreatSchools rating
- 6/10Clarence Center Elementary SchoolGrades: K-5Distance: 2.5 mi
- 7/10Clarence Middle SchoolGrades: 6-8Distance: 3.1 mi
- 10/10Clarence Senior High SchoolGrades: 9-12Distance: 4.6 mi
Schools provided by the listing agent
- District: Clarence
Source: NYSAMLSs. This data may not be complete. We recommend contacting the local school district to confirm school assignments for this home.

