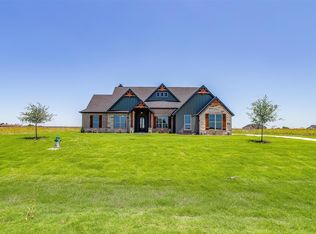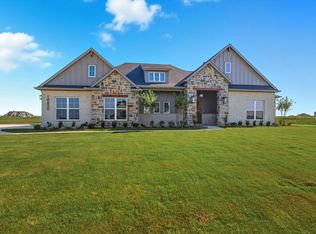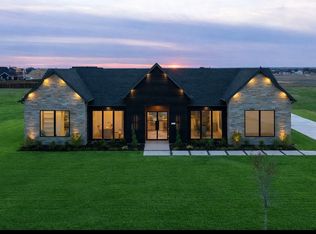Sold
Price Unknown
10610 Rye Bread Ln, Venus, TX 76084
4beds
2,581sqft
Farm, Single Family Residence
Built in 2024
1.22 Acres Lot
$590,600 Zestimate®
$--/sqft
$3,021 Estimated rent
Home value
$590,600
$549,000 - $632,000
$3,021/mo
Zestimate® history
Loading...
Owner options
Explore your selling options
What's special
This modern farmhouse is the epitome of luxury living! This stunning new build combines classic charm with contemporary comfort, offering the perfect blend of style and functionality. Spacious and inviting floor plan, complete with pre-wired sound system and security cameras, and engineered wood flooring throughout along with a plethora of upgrades! Luxury gourmet kitchen, with upgraded quartz countertops, a sleek waterfall edge, SS appliances, gas cooktop and oversized island provides ample space for entertaining. Gather with family and friends in the game room or the vaulted ceiling family room, where natural light floods the space! Retreat to the luxurious master suite, complete with a spa-like ensuite bathroom and walk-in closet. Additional bedrooms provide plenty of room for guests or family members. Outside, enjoy the tranquility of country living on your expansive lot, complete with a 500-gallon propane tank and tankless water heater! LANDSCAPE PACKAGE INCLUDED! This is a non-arm length transaction between friend to friend.
Zillow last checked: 8 hours ago
Listing updated: October 10, 2025 at 06:01am
Listed by:
Brandee Escalante 0467426 214-675-8545,
eXp Realty 214-817-8556,
Crystal Ashley 0676066 972-762-5202,
eXp Realty
Bought with:
Raylan Pokorny
Monument Realty
Source: NTREIS,MLS#: 20585329
Facts & features
Interior
Bedrooms & bathrooms
- Bedrooms: 4
- Bathrooms: 2
- Full bathrooms: 2
Primary bedroom
- Features: Double Vanity, Garden Tub/Roman Tub, Separate Shower, Walk-In Closet(s)
- Level: First
- Dimensions: 16 x 14
Bedroom
- Level: First
- Dimensions: 12 x 13
Bedroom
- Level: First
- Dimensions: 11 x 11
Bedroom
- Level: First
- Dimensions: 12 x 12
Breakfast room nook
- Level: First
- Dimensions: 13 x 14
Game room
- Level: First
- Dimensions: 14 x 15
Kitchen
- Features: Eat-in Kitchen, Kitchen Island, Pantry, Stone Counters
- Level: First
Living room
- Features: Fireplace
- Level: First
- Dimensions: 18 x 20
Office
- Level: First
Utility room
- Level: First
Heating
- Central, Electric
Cooling
- Central Air, Ceiling Fan(s), Electric
Appliances
- Included: Dishwasher, Gas Cooktop, Disposal, Microwave, Tankless Water Heater
Features
- Decorative/Designer Lighting Fixtures, Eat-in Kitchen, High Speed Internet, Kitchen Island, Open Floorplan, Cable TV, Vaulted Ceiling(s), Walk-In Closet(s), Wired for Sound
- Flooring: Wood
- Has basement: No
- Number of fireplaces: 1
- Fireplace features: Living Room, Wood Burning
Interior area
- Total interior livable area: 2,581 sqft
Property
Parking
- Total spaces: 3
- Parking features: Garage
- Attached garage spaces: 3
Features
- Levels: One
- Stories: 1
- Patio & porch: Covered
- Pool features: None
Lot
- Size: 1.22 Acres
- Features: Acreage
Details
- Parcel number: 302689
Construction
Type & style
- Home type: SingleFamily
- Architectural style: Farmhouse,Modern,Detached
- Property subtype: Farm, Single Family Residence
Materials
- Brick
- Foundation: Slab
- Roof: Composition
Condition
- New construction: Yes
- Year built: 2024
Utilities & green energy
- Sewer: Aerobic Septic
- Utilities for property: Septic Available, Cable Available
Community & neighborhood
Security
- Security features: Prewired
Location
- Region: Venus
- Subdivision: MATTHEWS FARMS ADDN PH 2
HOA & financial
HOA
- Has HOA: Yes
- HOA fee: $350 annually
- Services included: Association Management
- Association name: ASK BUILDER
Other
Other facts
- Listing terms: Cash,Conventional,FHA,VA Loan
Price history
| Date | Event | Price |
|---|---|---|
| 10/9/2025 | Sold | -- |
Source: NTREIS #20585329 Report a problem | ||
| 8/29/2025 | Pending sale | $584,990$227/sqft |
Source: NTREIS #20585329 Report a problem | ||
| 8/5/2025 | Price change | $584,990-2.5%$227/sqft |
Source: NTREIS #20585329 Report a problem | ||
| 5/23/2025 | Price change | $599,990-4%$232/sqft |
Source: NTREIS #20585329 Report a problem | ||
| 1/24/2025 | Price change | $624,990-3.8%$242/sqft |
Source: NTREIS #20585329 Report a problem | ||
Public tax history
Tax history is unavailable.
Neighborhood: 76084
Nearby schools
GreatSchools rating
- 6/10Lorene Smith Kirkpatrick Elementary SchoolGrades: 2-5Distance: 3.6 mi
- 6/10Maypearl Middle SchoolGrades: 6-8Distance: 3.7 mi
- 3/10Maypearl High SchoolGrades: 9-12Distance: 3.7 mi
Schools provided by the listing agent
- Elementary: Maypearl
- High: Maypearl
- District: Maypearl ISD
Source: NTREIS. This data may not be complete. We recommend contacting the local school district to confirm school assignments for this home.
Get a cash offer in 3 minutes
Find out how much your home could sell for in as little as 3 minutes with a no-obligation cash offer.
Estimated market value
$590,600


