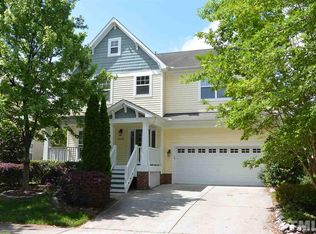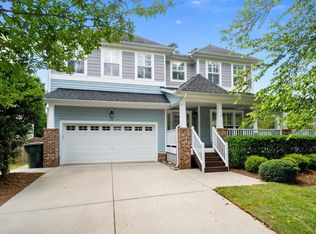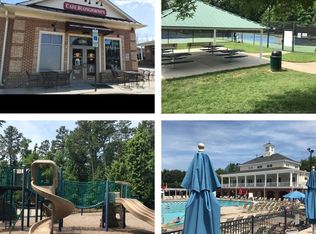Beautiful Open Floor plan with tons of natural light, built-ins and custom molding. Hardwood Floor on Main level. 42" maple cabinets with silestone countertop. SS Appliances, large walk-in pantry and island. Gas fireplace, Central Vacuum Cleaner, Huge master bdrm with large. walk-in closet. Loft area, dual vanities in MB and 2nd bathroom. Extensive landscaping front and back. Fence with deck. Well kept home. A must see!
This property is off market, which means it's not currently listed for sale or rent on Zillow. This may be different from what's available on other websites or public sources.


