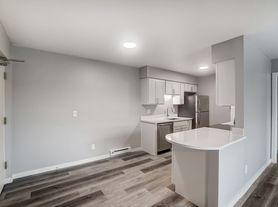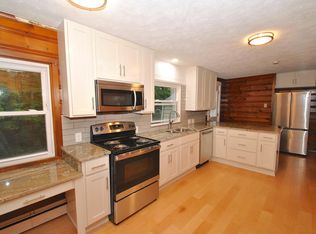Custom built split level Swiss chalet style home with three bedrooms; Potential for a 4th Bedroom (Bonus Room (24X10), (Master Suite 18 x 15) with walk-in closet, Bed # 2 - 12 x 12, Bed # 3 - 12 x 9, Bonus Room above garage a " 24 x 10), three full Bathrooms including Master Suite, Great Room (26 x 26) with a majestic wood burning stone fireplace, Library / Office (12 x 12), formal Dining Room (15 x 12), finished Recreation Room (18 x 14), Kitchen (20 x 11) with a Chef's pantry and stainless steel appliances; stove / refrigerator / and microwave, dishwasher, utility room with a washer / dryer and utility tub, as well as a two car garage. Ample closets and storage. Smoke detectors throughout the home. Permanent neutral dA cor / colored window treatments / and custom drapes with ceramic tile throughout the first floor and recreation room, along with hard wood floors throughout bi-level second floors. Exposed hardwoods in oak, walnut, cherry paneling and oak stair cases throughout home. Custom over-sized sliding glass doors in kitchen and great room, as well as an exposed beamed cathedral ceiling and floor to ceiling window wall in great room. The exterior of the home includes a custom triangular front deck and two fish stocked a catch and release' ponds, along with two bi-level tiered backyard custom detailed stone patios, located on 1.5 acres of breathtaking professionally landscaped and wooded park-like resort living. Gas Heating and central air. Chardon Public School District.
House for rent
$3,000/mo
10613 Sherman Rd, Chardon, OH 44024
3beds
3,088sqft
Price may not include required fees and charges.
Singlefamily
Available now
What's special
Finished recreation roomCustom triangular front deckCustom drapesStainless steel appliancesExposed beamed cathedral ceilingExposed hardwoodsFormal dining room
- 77 days |
- -- |
- -- |
Travel times
Looking to buy when your lease ends?
Consider a first-time homebuyer savings account designed to grow your down payment with up to a 6% match & a competitive APY.
Facts & features
Interior
Bedrooms & bathrooms
- Bedrooms: 3
- Bathrooms: 3
- Full bathrooms: 3
Interior area
- Total interior livable area: 3,088 sqft
Property
Parking
- Details: Contact manager
Details
- Parcel number: 21016700
Construction
Type & style
- Home type: SingleFamily
- Property subtype: SingleFamily
Condition
- Year built: 1982
Community & HOA
Location
- Region: Chardon
Financial & listing details
- Lease term: Contact For Details
Price history
| Date | Event | Price |
|---|---|---|
| 9/6/2025 | Listed for rent | $3,000+5.3%$1/sqft |
Source: | ||
| 3/21/2025 | Listing removed | $2,850$1/sqft |
Source: | ||
| 9/11/2024 | Price change | $2,850-5%$1/sqft |
Source: | ||
| 8/23/2024 | Listed for rent | $3,000+9.1%$1/sqft |
Source: | ||
| 7/5/2023 | Listing removed | -- |
Source: Zillow Rentals | ||

