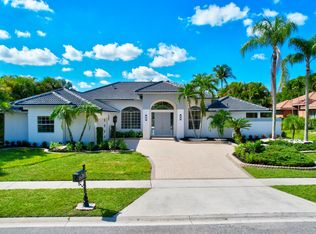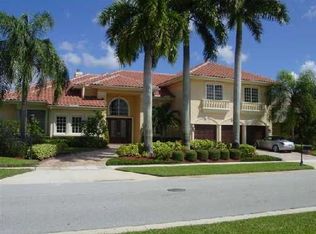Sold for $1,300,000
$1,300,000
10618 Stonebridge Boulevard, Boca Raton, FL 33498
4beds
4,493sqft
Single Family Residence
Built in 1989
0.36 Acres Lot
$1,264,600 Zestimate®
$289/sqft
$8,870 Estimated rent
Home value
$1,264,600
$1.13M - $1.43M
$8,870/mo
Zestimate® history
Loading...
Owner options
Explore your selling options
What's special
Spectacular 1 story, lakefront, pool home on over 1/3 acre with much privacy. 4 bedrooms, 2 dens, & 4.5 updated baths, & modern kitchen, perfect for any chef. Kitchen is outfitted w/top of the line, stainless steel appliances, stone countertops, glass cabinets to ceiling, two tone uppers & lowers, 2 pantries, & working island. Primary bedroom suggests a 5 star hotel suite w/den, grand en-suite bath, & 2 walk-in closets w/superior built-ins. Home impresses w/crown molding & dramatic ceilings. 3 car garage grants further storage. The covered & screened back patio leads to an open, sunny pool & spa, all ideal for entertaining. Take in the serene views from home while living in a Golf & Country Club Community including endless amenities.Membership Required.
Zillow last checked: 8 hours ago
Listing updated: December 12, 2024 at 01:26am
Listed by:
Monique Michele Ayala 561-702-6631,
Keller Williams Realty Services,
Hernan Dario Ayala 954-543-3447,
Keller Williams Realty Services
Bought with:
Cymber Larkin
Compass Florida, LLC
Source: BeachesMLS,MLS#: RX-11012040 Originating MLS: Beaches MLS
Originating MLS: Beaches MLS
Facts & features
Interior
Bedrooms & bathrooms
- Bedrooms: 4
- Bathrooms: 5
- Full bathrooms: 4
- 1/2 bathrooms: 1
Primary bedroom
- Description: En-Suite & Office/Sitting Room
- Level: M
- Area: 437
- Dimensions: 23 x 19
Bedroom 2
- Description: HHigh Ceilings & Tons of Light
- Level: M
- Area: 168
- Dimensions: 14 x 12
Bedroom 3
- Description: High Ceilings & Tons of Light
- Level: M
- Area: 168
- Dimensions: 14 x 12
Bedroom 4
- Description: High Ceilings & Tons of Light
- Level: M
- Area: 196
- Dimensions: 14 x 14
Den
- Description: French Doors
- Level: M
- Area: 156
- Dimensions: 13 x 12
Dining room
- Description: Formal
- Level: M
- Area: 168
- Dimensions: 14 x 12
Family room
- Description: Views of Pool, Lake, & BBQ Area
- Level: M
- Area: 480
- Dimensions: 24 x 20
Kitchen
- Description: Island & Snack Bar
- Level: M
- Area: 238
- Dimensions: 17 x 14
Living room
- Description: Formal w/Pool & Lake Views
- Level: M
- Area: 660
- Dimensions: 30 x 22
Heating
- Central, Electric
Cooling
- Ceiling Fan(s), Central Air, Electric
Appliances
- Included: Cooktop, Dishwasher, Disposal, Dryer, Microwave, Electric Range, Refrigerator, Wall Oven, Washer, Electric Water Heater
- Laundry: Sink, Inside, Laundry Closet
Features
- Built-in Features, Closet Cabinets, Ctdrl/Vault Ceilings, Custom Mirror, Entry Lvl Lvng Area, Entrance Foyer, Kitchen Island, Pantry, Roman Tub, Split Bedroom, Volume Ceiling, Walk-In Closet(s), Central Vacuum
- Flooring: Carpet, Ceramic Tile, Laminate
- Windows: Blinds, Drapes, Picture, Plantation Shutters, Solar Tinted, Shutters, Accordion Shutters (Complete), Storm Shutters, Skylight(s)
Interior area
- Total structure area: 5,958
- Total interior livable area: 4,493 sqft
Property
Parking
- Total spaces: 8
- Parking features: 2+ Spaces, Circular Driveway, Drive - Decorative, Driveway, Garage - Attached, Vehicle Restrictions, Auto Garage Open, Commercial Vehicles Prohibited
- Attached garage spaces: 3
- Uncovered spaces: 5
Features
- Levels: < 4 Floors
- Stories: 1
- Patio & porch: Covered Patio, Open Patio, Open Porch, Screened Patio
- Exterior features: Auto Sprinkler, Built-in Barbecue, Custom Lighting, Zoned Sprinkler
- Has private pool: Yes
- Pool features: Freeform, In Ground, Pool/Spa Combo, Community
- Has spa: Yes
- Spa features: Community, Bath, Spa
- Fencing: Fenced
- Has view: Yes
- View description: Garden, Lake, Pool, Preserve
- Has water view: Yes
- Water view: Lake
- Waterfront features: Lake Front
Lot
- Size: 0.36 Acres
- Features: 1/4 to 1/2 Acre, Sidewalks, West of US-1
- Residential vegetation: Fruit Tree(s)
Details
- Parcel number: 00414635010001870
- Zoning: AR
- Other equipment: Intercom
Construction
Type & style
- Home type: SingleFamily
- Architectural style: Ranch,Traditional
- Property subtype: Single Family Residence
Materials
- CBS, Concrete
- Roof: Barrel,S-Tile
Condition
- Resale
- New construction: No
- Year built: 1989
Utilities & green energy
- Sewer: Public Sewer
- Water: Lake Worth Drain Dis, Public
- Utilities for property: Cable Connected, Electricity Connected
Community & neighborhood
Security
- Security features: Burglar Alarm, Gated with Guard, Private Guard, Security Patrol, Security System Owned, Smoke Detector(s)
Community
- Community features: Cafe/Restaurant, Clubhouse, Fitness Center, Game Room, Golf, Internet Included, Lobby, Manager on Site, Pickleball, Playground, Sauna, Shuffleboard, Sidewalks, Street Lights, Tennis Court(s), Club Membership Req, Golf Equity Avlbl, Social Membership Available, Gated
Location
- Region: Boca Raton
- Subdivision: Stonebridge 2
HOA & financial
HOA
- Has HOA: Yes
- HOA fee: $365 monthly
- Services included: Cable TV, Common Areas, Management Fees, Manager
Other fees
- Application fee: $300
- Membership fee: $114,000
Other financial information
- Additional fee information: Membership Fee: 114000
Other
Other facts
- Listing terms: Cash,Conventional
- Road surface type: Paved
Price history
| Date | Event | Price |
|---|---|---|
| 12/2/2024 | Sold | $1,300,000-3.7%$289/sqft |
Source: | ||
| 10/23/2024 | Pending sale | $1,350,000$300/sqft |
Source: | ||
| 9/3/2024 | Listed for sale | $1,350,000+172.7%$300/sqft |
Source: | ||
| 3/5/1998 | Sold | $495,000+5.3%$110/sqft |
Source: Public Record Report a problem | ||
| 2/20/1996 | Sold | $469,900$105/sqft |
Source: Public Record Report a problem | ||
Public tax history
| Year | Property taxes | Tax assessment |
|---|---|---|
| 2024 | $4,904 +2.6% | $314,207 +3% |
| 2023 | $4,780 +1% | $305,055 +3% |
| 2022 | $4,735 +0.7% | $296,170 +3% |
Find assessor info on the county website
Neighborhood: Stonebridge
Nearby schools
GreatSchools rating
- 10/10Sunrise Park Elementary SchoolGrades: PK-5Distance: 1.7 mi
- 8/10Eagles Landing Middle SchoolGrades: 6-8Distance: 1.8 mi
- 5/10Olympic Heights Community High SchoolGrades: PK,9-12Distance: 3.5 mi
Schools provided by the listing agent
- Elementary: Sunrise Park Elementary School
- Middle: Eagles Landing Middle School
- High: Olympic Heights Community High
Source: BeachesMLS. This data may not be complete. We recommend contacting the local school district to confirm school assignments for this home.
Get a cash offer in 3 minutes
Find out how much your home could sell for in as little as 3 minutes with a no-obligation cash offer.
Estimated market value
$1,264,600

