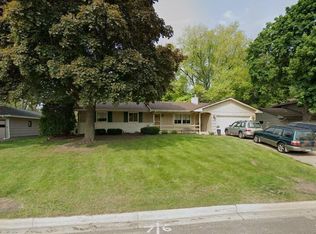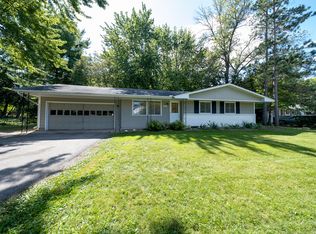Closed
$462,000
10618 Yosemite Rd, Bloomington, MN 55437
3beds
2,060sqft
Single Family Residence
Built in 1960
0.48 Acres Lot
$468,500 Zestimate®
$224/sqft
$2,660 Estimated rent
Home value
$468,500
$431,000 - $511,000
$2,660/mo
Zestimate® history
Loading...
Owner options
Explore your selling options
What's special
HIGHEST AND BEST OFFERS DUE BY 1:00PM SATURDAY May 18, 2024. This 3BR 2 bath four level home has been meticulously maintained and sits on a nearly 1/2 acre lot on a winding street just 6 blocks from Hyland Greens Golf Course and near Hyland Park Preserve. Highlights include an updated kitchen with quartzite counter tops and hardwood floors, a screened porch and deck and a great main floor family room with beamed ceiling, hardwood floors and wood burning fireplace. The lower level is finished with an amusement room and game room and a 3/4 bath and laundry are located in the lower level. There is a double garage as well.
Zillow last checked: 8 hours ago
Listing updated: July 02, 2025 at 12:51am
Listed by:
Margaret G Meyers 612-718-5201,
Edina Realty, Inc.,
Thomas C Meyers 952-920-1960
Bought with:
Leah Marie Bailey
eXp Realty
Source: NorthstarMLS as distributed by MLS GRID,MLS#: 6535554
Facts & features
Interior
Bedrooms & bathrooms
- Bedrooms: 3
- Bathrooms: 2
- Full bathrooms: 1
- 3/4 bathrooms: 1
Bedroom 1
- Level: Upper
- Area: 130 Square Feet
- Dimensions: 13x10
Bedroom 2
- Level: Upper
- Area: 117 Square Feet
- Dimensions: 13x9
Bedroom 3
- Level: Upper
- Area: 90 Square Feet
- Dimensions: 10x9
Other
- Level: Lower
- Area: 231 Square Feet
- Dimensions: 21x11
Dining room
- Level: Main
- Area: 108 Square Feet
- Dimensions: 12x9
Family room
- Level: Main
- Area: 266 Square Feet
- Dimensions: 19x14
Foyer
- Level: Main
- Area: 77 Square Feet
- Dimensions: 11x7
Game room
- Level: Lower
- Area: 56 Square Feet
- Dimensions: 8x7
Kitchen
- Level: Main
- Area: 136 Square Feet
- Dimensions: 16x8.5
Living room
- Level: Main
- Area: 300 Square Feet
- Dimensions: 24x12.5
Screened porch
- Level: Main
- Area: 192 Square Feet
- Dimensions: 16x12
Heating
- Forced Air
Cooling
- Central Air
Appliances
- Included: Cooktop, Dishwasher, Disposal, Dryer, Microwave, Refrigerator, Wall Oven, Washer
Features
- Basement: Block,Finished,Partial
- Number of fireplaces: 1
- Fireplace features: Brick, Wood Burning
Interior area
- Total structure area: 2,060
- Total interior livable area: 2,060 sqft
- Finished area above ground: 1,775
- Finished area below ground: 285
Property
Parking
- Total spaces: 2
- Parking features: Concrete, Garage Door Opener, Tuckunder Garage
- Attached garage spaces: 2
- Has uncovered spaces: Yes
Accessibility
- Accessibility features: None
Features
- Levels: Four or More Level Split
- Patio & porch: Porch, Screened
- Pool features: None
- Fencing: Partial,Split Rail,Wood
Lot
- Size: 0.48 Acres
- Dimensions: 100 x 229 x 100 x 197
- Features: Many Trees
Details
- Additional structures: Storage Shed
- Foundation area: 1424
- Parcel number: 3311621320044
- Zoning description: Residential-Single Family
Construction
Type & style
- Home type: SingleFamily
- Property subtype: Single Family Residence
Materials
- Brick/Stone, Cedar, Block
- Roof: Age Over 8 Years,Asphalt
Condition
- Age of Property: 65
- New construction: No
- Year built: 1960
Utilities & green energy
- Electric: Circuit Breakers
- Gas: Natural Gas
- Sewer: City Sewer/Connected
- Water: City Water/Connected
Community & neighborhood
Location
- Region: Bloomington
- Subdivision: Eliason Brye 2nd Add
HOA & financial
HOA
- Has HOA: No
Price history
| Date | Event | Price |
|---|---|---|
| 7/1/2024 | Sold | $462,000+12.7%$224/sqft |
Source: | ||
| 5/18/2024 | Pending sale | $410,000$199/sqft |
Source: | ||
| 5/16/2024 | Listed for sale | $410,000$199/sqft |
Source: | ||
Public tax history
| Year | Property taxes | Tax assessment |
|---|---|---|
| 2025 | $5,192 +5.9% | $422,900 +3.4% |
| 2024 | $4,902 +0.1% | $409,000 +0.3% |
| 2023 | $4,896 +11% | $407,900 -2.3% |
Find assessor info on the county website
Neighborhood: 55437
Nearby schools
GreatSchools rating
- 4/10Normandale Hills Elementary SchoolGrades: K-5Distance: 1.5 mi
- 8/10Olson Middle SchoolGrades: 6-8Distance: 1.1 mi
- 8/10Jefferson Senior High SchoolGrades: 9-12Distance: 1.3 mi
Get a cash offer in 3 minutes
Find out how much your home could sell for in as little as 3 minutes with a no-obligation cash offer.
Estimated market value
$468,500

