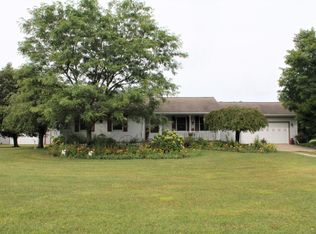Sold for $335,000
$335,000
10619 Barnes Rd, Eaton Rapids, MI 48827
3beds
1,882sqft
Single Family Residence
Built in 1988
1.51 Acres Lot
$340,200 Zestimate®
$178/sqft
$2,409 Estimated rent
Home value
$340,200
$279,000 - $412,000
$2,409/mo
Zestimate® history
Loading...
Owner options
Explore your selling options
What's special
Enjoy the perfect blend of peaceful country living and city convenience in this charming home set on 1.5 scenic acres, just minutes from downtown Eaton Rapids. This inviting property features an open floor plan filled with warm natural light and a cozy wood-burning fireplace. You'll also love the additional living room—perfect for entertaining guests, game nights, or creating a cozy media area.
The kitchen is thoughtfully designed with classic shaker cabinets, a moveable island for flexible entertaining, and plenty of storage. The spacious primary suite offers its own bathroom and a walk-in closet for added comfort and functionality. Step outside to your own private oasiscomplete with a patio, pergola, and a second outdoor fireplace, ideal for relaxing evenings or hosting gatherings. The full basement is ready to be finished into additional living space or used as generous storage.
A true standout feature is the massive 36x48 garage/pole barn, perfect for hobbies, storage, or small business use, plus an additional utility shed for even more space.
Whether you're looking for room to spread out or a quiet place to unwind while staying close to town, this property checks all the boxes!
Zillow last checked: 8 hours ago
Listing updated: September 02, 2025 at 07:00am
Listed by:
The Laforet Team 517-441-3001,
RE/MAX Real Estate Professionals
Bought with:
Jim Fordell, 6501287269
Musselman Realty Company
Source: Greater Lansing AOR,MLS#: 290080
Facts & features
Interior
Bedrooms & bathrooms
- Bedrooms: 3
- Bathrooms: 2
- Full bathrooms: 2
Primary bedroom
- Level: First
- Area: 195.96 Square Feet
- Dimensions: 14.2 x 13.8
Bedroom 2
- Level: First
- Area: 100.94 Square Feet
- Dimensions: 10.3 x 9.8
Bedroom 3
- Level: First
- Area: 101.92 Square Feet
- Dimensions: 11.2 x 9.1
Dining room
- Level: First
- Area: 0 Square Feet
- Dimensions: 0 x 0
Kitchen
- Level: First
- Area: 128 Square Feet
- Dimensions: 12.8 x 10
Living room
- Level: First
- Area: 423.2 Square Feet
- Dimensions: 23 x 18.4
Media room
- Level: First
- Area: 484 Square Feet
- Dimensions: 22 x 22
Heating
- Forced Air
Cooling
- Central Air
Appliances
- Included: Water Softener Owned, Washer, Refrigerator, Range, Oven, Dryer
- Laundry: In Basement
Features
- Cathedral Ceiling(s), Ceiling Fan(s), Crown Molding, Eat-in Kitchen, High Ceilings, Open Floorplan, Pantry
- Basement: Full
- Has fireplace: Yes
- Fireplace features: Blower Fan, Glass Doors, Great Room, Wood Burning Stove
Interior area
- Total structure area: 3,280
- Total interior livable area: 1,882 sqft
- Finished area above ground: 1,882
- Finished area below ground: 0
Property
Parking
- Parking features: Garage
Features
- Levels: Two
- Stories: 2
- Patio & porch: Front Porch, Patio
- Fencing: Partial
- Has view: Yes
- View description: Trees/Woods
Lot
- Size: 1.51 Acres
- Dimensions: 175 x 375
- Features: Back Yard, Front Yard, Many Trees
Details
- Additional structures: Shed(s)
- Foundation area: 1398
- Parcel number: 2312002640006500
- Zoning description: Zoning
Construction
Type & style
- Home type: SingleFamily
- Architectural style: Ranch
- Property subtype: Single Family Residence
Materials
- Vinyl Siding
Condition
- Year built: 1988
Utilities & green energy
- Sewer: Septic Tank
- Water: Well
- Utilities for property: Natural Gas Available, Cable Available
Community & neighborhood
Location
- Region: Eaton Rapids
- Subdivision: None
Other
Other facts
- Listing terms: Cash,Conventional,FHA,MSHDA
- Road surface type: Asphalt
Price history
| Date | Event | Price |
|---|---|---|
| 8/29/2025 | Sold | $335,000$178/sqft |
Source: | ||
| 8/15/2025 | Pending sale | $335,000$178/sqft |
Source: | ||
| 8/5/2025 | Contingent | $335,000$178/sqft |
Source: | ||
| 7/30/2025 | Listed for sale | $335,000+3.1%$178/sqft |
Source: | ||
| 5/9/2022 | Contingent | $325,000$173/sqft |
Source: | ||
Public tax history
Tax history is unavailable.
Neighborhood: 48827
Nearby schools
GreatSchools rating
- 5/10Greyhound Intermediate SchoolGrades: 3-5Distance: 1.4 mi
- 5/10Eaton Rapids Middle SchoolGrades: 6-8Distance: 1.5 mi
- 8/10Eaton Rapids Senior High SchoolGrades: 9-12Distance: 1.4 mi
Schools provided by the listing agent
- High: Eaton Rapids
Source: Greater Lansing AOR. This data may not be complete. We recommend contacting the local school district to confirm school assignments for this home.
Get pre-qualified for a loan
At Zillow Home Loans, we can pre-qualify you in as little as 5 minutes with no impact to your credit score.An equal housing lender. NMLS #10287.
Sell for more on Zillow
Get a Zillow Showcase℠ listing at no additional cost and you could sell for .
$340,200
2% more+$6,804
With Zillow Showcase(estimated)$347,004
