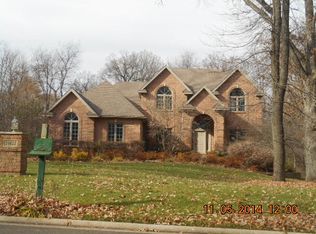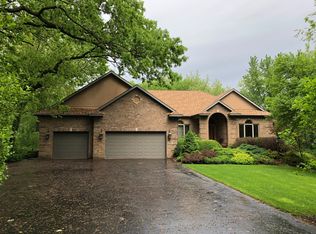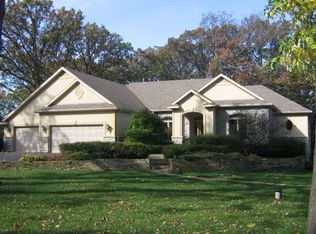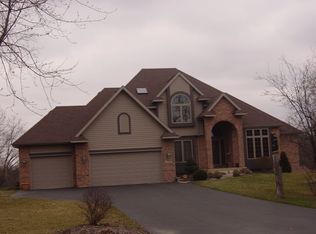This Beautiful Ranch with Finished Walkout Basement sits on 2.5 Wooded Acres and features 4,125 sq. ft. of Finished Living Area and nearly every option available including 9' Ceilings, Solid Oak Doors, Trim and Crown Molding. Bright Living Room with Cathedral Ceilings and a Beautiful Stone Gas Fireplace. The Impressive Kitchen includes Hardwood Floors, Recessed Lighting, Double Ovens, Built in Desk, Breakfast Bar & 42" Oak Cabinets. Dining room is presently used as a Sitting Area. The Master Bedroom Suite includes a Jacuzzi and Premium Tile. Walkout Lower Level has an Open Floor Plan with a Full Bath and approximately 875 sq. ft. of Storage Rooms. 3 Car Garage, Zoned Heat & Air, Central Vac, RO System. New (2019) Roof and Siding! Enjoy your Privacy on the Comfortable Screened in Porch and Large Deck, which will be great for summer entertaining or enjoying your morning coffee while watching all the wildlife.
This property is off market, which means it's not currently listed for sale or rent on Zillow. This may be different from what's available on other websites or public sources.



