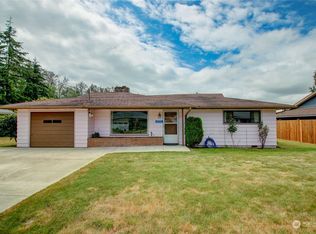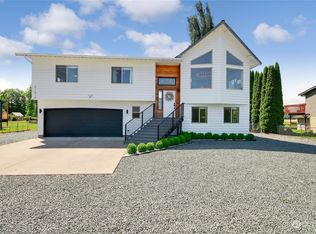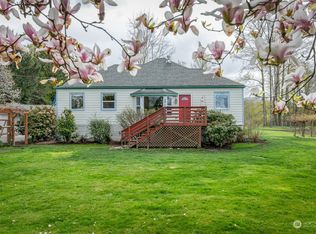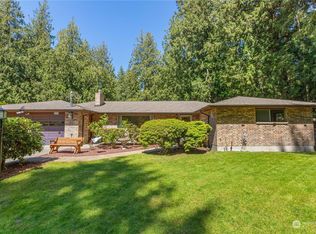Sold
Listed by:
James E. Glackin,
Windermere RE Skagit Valley
Bought with: Windermere Real Estate Whatcom
$545,000
10619 Sterling Road, Sedro Woolley, WA 98284
3beds
1,387sqft
Single Family Residence
Built in 1954
0.5 Acres Lot
$551,200 Zestimate®
$393/sqft
$2,631 Estimated rent
Home value
$551,200
$485,000 - $623,000
$2,631/mo
Zestimate® history
Loading...
Owner options
Explore your selling options
What's special
Country living at its best, but only fifteen minutes to I-5! Half acre property with wonderfully established organic gardens, fruit and flowers. A peaceful location - the back of the property fronts a natural slough and beyond is farmland. Solar panels for almost free electricity, updated utilities, paneled den with cozy fireplace insert; skylights and large windows bring the outdoors in. Separate primary suite opens to the gardens and hot tub. Compact barn for garden or woodworking use. Come see this country property.
Zillow last checked: 8 hours ago
Listing updated: October 13, 2025 at 04:06am
Listed by:
James E. Glackin,
Windermere RE Skagit Valley
Bought with:
Jason Loeb, 91977
Windermere Real Estate Whatcom
Source: NWMLS,MLS#: 2412139
Facts & features
Interior
Bedrooms & bathrooms
- Bedrooms: 3
- Bathrooms: 2
- Full bathrooms: 1
- 3/4 bathrooms: 1
- Main level bathrooms: 2
- Main level bedrooms: 3
Primary bedroom
- Level: Main
Bedroom
- Level: Main
Bedroom
- Level: Main
Bathroom full
- Level: Main
Bathroom three quarter
- Level: Main
Bonus room
- Level: Main
Den office
- Level: Main
Entry hall
- Level: Main
Family room
- Level: Main
Kitchen with eating space
- Level: Main
Living room
- Level: Main
Utility room
- Level: Main
Heating
- Fireplace, Forced Air, Wall Unit(s), Natural Gas, See Remarks, Solar (Unspecified)
Cooling
- None
Appliances
- Included: Dishwasher(s), Microwave(s), Stove(s)/Range(s), Water Heater: Gas, Water Heater Location: basement
Features
- Bath Off Primary, Ceiling Fan(s)
- Flooring: Ceramic Tile, Hardwood, Vinyl, Carpet
- Doors: French Doors
- Windows: Double Pane/Storm Window, Skylight(s)
- Basement: Unfinished
- Number of fireplaces: 1
- Fireplace features: Wood Burning, Main Level: 1, Fireplace
Interior area
- Total structure area: 1,387
- Total interior livable area: 1,387 sqft
Property
Parking
- Total spaces: 2
- Parking features: Attached Garage, RV Parking
- Attached garage spaces: 2
Features
- Levels: One
- Stories: 1
- Entry location: Main
- Patio & porch: Bath Off Primary, Ceiling Fan(s), Double Pane/Storm Window, Fireplace, French Doors, Hot Tub/Spa, Skylight(s), Vaulted Ceiling(s), Water Heater
- Has spa: Yes
- Spa features: Indoor
- Has view: Yes
- View description: Territorial
Lot
- Size: 0.50 Acres
- Features: Paved, Barn, Cable TV, Deck, Fenced-Partially, Gas Available, High Speed Internet, Hot Tub/Spa, Outbuildings, Patio, RV Parking, Shop
- Topography: Level
- Residential vegetation: Fruit Trees, Garden Space
Details
- Parcel number: P37766
- Zoning description: Jurisdiction: County
- Special conditions: Standard
Construction
Type & style
- Home type: SingleFamily
- Property subtype: Single Family Residence
Materials
- Wood Siding
- Foundation: Poured Concrete
- Roof: Composition
Condition
- Year built: 1954
Utilities & green energy
- Electric: Company: PSE
- Sewer: Septic Tank, Company: Septic
- Water: Public, Company: Skagit County PUD # 1
Green energy
- Energy generation: Solar
Community & neighborhood
Location
- Region: Sedro Woolley
- Subdivision: Sedro Woolley
Other
Other facts
- Listing terms: Cash Out,Conventional,FHA,VA Loan
- Cumulative days on market: 23 days
Price history
| Date | Event | Price |
|---|---|---|
| 9/12/2025 | Sold | $545,000-0.7%$393/sqft |
Source: | ||
| 8/18/2025 | Pending sale | $549,000$396/sqft |
Source: | ||
| 8/6/2025 | Listed for sale | $549,000$396/sqft |
Source: | ||
| 8/5/2025 | Pending sale | $549,000$396/sqft |
Source: | ||
| 7/24/2025 | Listed for sale | $549,000$396/sqft |
Source: | ||
Public tax history
| Year | Property taxes | Tax assessment |
|---|---|---|
| 2024 | $3,852 +13.3% | $406,300 +12.7% |
| 2023 | $3,400 -4.1% | $360,600 |
| 2022 | $3,545 | $360,600 +11.2% |
Find assessor info on the county website
Neighborhood: 98284
Nearby schools
GreatSchools rating
- 5/10Central Elementary SchoolGrades: K-6Distance: 2.1 mi
- 3/10Cascade Middle SchoolGrades: 7-8Distance: 2.7 mi
- 6/10Sedro Woolley Senior High SchoolGrades: 9-12Distance: 1.8 mi
Get pre-qualified for a loan
At Zillow Home Loans, we can pre-qualify you in as little as 5 minutes with no impact to your credit score.An equal housing lender. NMLS #10287.



