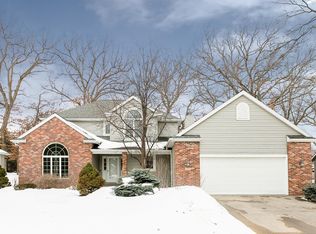Closed
$755,000
1062 23rd Ave SW, Rochester, MN 55902
5beds
4,124sqft
Single Family Residence
Built in 1995
0.3 Acres Lot
$774,500 Zestimate®
$183/sqft
$3,208 Estimated rent
Home value
$774,500
$736,000 - $813,000
$3,208/mo
Zestimate® history
Loading...
Owner options
Explore your selling options
What's special
Located on a private wooded lot this spacious home offers a blend of comfort and functionality. Built in 1995, the residence features 5 bedrooms, 3 bathrooms and an attached 3 car garage. This fully finished walkout ranch includes many updates along with a cooktop with an induction range and a beautiful floor plan for daily living and entertaining. Custom, artist-designed cherry, glass and wrought iron railing is a beautiful statement as you enter the front door. The sun-filled home includes a deck and a screened porch overlooking the professionally landscaped, fully fenced backyard. Close to parks, trails, schools and easily accessible to downtown.
Zillow last checked: 8 hours ago
Listing updated: July 31, 2025 at 10:56am
Listed by:
Amy Crockett 507-358-3901,
Edina Realty, Inc.
Bought with:
Kara Gyarmaty
Edina Realty, Inc.
Source: NorthstarMLS as distributed by MLS GRID,MLS#: 6690719
Facts & features
Interior
Bedrooms & bathrooms
- Bedrooms: 5
- Bathrooms: 3
- Full bathrooms: 2
- 1/2 bathrooms: 1
Bathroom
- Description: Double Sink,Full Primary,Full Basement,Private Primary,Main Floor 1/2 Bath,Main Floor Full Bath
Dining room
- Description: Eat In Kitchen,Kitchen/Dining Room,Separate/Formal Dining Room
Heating
- Forced Air
Cooling
- Central Air
Appliances
- Included: Air-To-Air Exchanger, Dishwasher, Disposal, Dryer, Gas Water Heater, Microwave, Range, Refrigerator, Stainless Steel Appliance(s), Washer, Water Softener Owned
Features
- Basement: Egress Window(s),Finished,Full,Walk-Out Access
- Number of fireplaces: 2
- Fireplace features: Family Room, Gas, Living Room
Interior area
- Total structure area: 4,124
- Total interior livable area: 4,124 sqft
- Finished area above ground: 2,062
- Finished area below ground: 2,014
Property
Parking
- Total spaces: 3
- Parking features: Attached, Concrete, Floor Drain, Garage Door Opener
- Attached garage spaces: 3
- Has uncovered spaces: Yes
Accessibility
- Accessibility features: None
Features
- Levels: One
- Stories: 1
- Patio & porch: Deck, Patio, Screened
- Pool features: None
- Fencing: Full
Lot
- Size: 0.30 Acres
- Dimensions: 90 x 140
- Features: Many Trees
Details
- Foundation area: 2062
- Parcel number: 640333048325
- Zoning description: Residential-Single Family
Construction
Type & style
- Home type: SingleFamily
- Property subtype: Single Family Residence
Materials
- Brick/Stone, Metal Siding, Vinyl Siding, Block
- Roof: Age Over 8 Years
Condition
- Age of Property: 30
- New construction: No
- Year built: 1995
Utilities & green energy
- Electric: Circuit Breakers
- Gas: Natural Gas
- Sewer: City Sewer/Connected
- Water: City Water/Connected
Community & neighborhood
Location
- Region: Rochester
- Subdivision: Baihly Heights 6th Sub
HOA & financial
HOA
- Has HOA: No
Price history
| Date | Event | Price |
|---|---|---|
| 7/31/2025 | Sold | $755,000-5%$183/sqft |
Source: | ||
| 7/7/2025 | Pending sale | $795,000$193/sqft |
Source: | ||
| 4/29/2025 | Listed for sale | $795,000+67.5%$193/sqft |
Source: | ||
| 6/1/2010 | Sold | $474,500$115/sqft |
Source: | ||
Public tax history
| Year | Property taxes | Tax assessment |
|---|---|---|
| 2024 | $9,810 | $733,900 +0.6% |
| 2023 | -- | $729,600 +15.1% |
| 2022 | $8,410 -6% | $634,100 +7.2% |
Find assessor info on the county website
Neighborhood: 55902
Nearby schools
GreatSchools rating
- 7/10Bamber Valley Elementary SchoolGrades: PK-5Distance: 1.3 mi
- 9/10Mayo Senior High SchoolGrades: 8-12Distance: 2.6 mi
- 5/10John Adams Middle SchoolGrades: 6-8Distance: 3.3 mi
Schools provided by the listing agent
- Elementary: Bamber Valley
- Middle: John Adams
- High: Mayo
Source: NorthstarMLS as distributed by MLS GRID. This data may not be complete. We recommend contacting the local school district to confirm school assignments for this home.
Get a cash offer in 3 minutes
Find out how much your home could sell for in as little as 3 minutes with a no-obligation cash offer.
Estimated market value
$774,500
