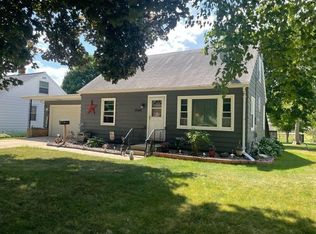Closed
$247,000
1062 Metomen Street, Ripon, WI 54971
3beds
1,336sqft
Single Family Residence
Built in 1950
0.34 Acres Lot
$259,000 Zestimate®
$185/sqft
$1,879 Estimated rent
Home value
$259,000
$215,000 - $313,000
$1,879/mo
Zestimate® history
Loading...
Owner options
Explore your selling options
What's special
First time on the market! Lovingly cared for by its original owner, a local builder, this home has remained in the same family since it was built. The floor plan was chosen for its functional layout and livable design which features large living room windows that fill the space with natural light. Key updates have been made, including a newer roof, vinyl siding, and high-efficiency boiler (2019), the kitchen and bathrooms are ready to serve as-is, or to be reimagined offering an opportunity for updates to match your personal style. 3 bedrooms & 2 full baths, the home sits on a generously sized lot with a 2-car detached garage & spacious attached carport. Close to Ripon?s vibrant downtown, parks, and schools, this well-kept original is ready for its next chapter! Showings begin Monday 6/16
Zillow last checked: 8 hours ago
Listing updated: August 15, 2025 at 08:11pm
Listed by:
Laura Bruce 920-229-7518,
Century 21 Properties Unlimited
Bought with:
Laura Bruce
Source: WIREX MLS,MLS#: 2001286 Originating MLS: South Central Wisconsin MLS
Originating MLS: South Central Wisconsin MLS
Facts & features
Interior
Bedrooms & bathrooms
- Bedrooms: 3
- Bathrooms: 3
- Full bathrooms: 2
- 1/2 bathrooms: 1
- Main level bedrooms: 2
Primary bedroom
- Level: Lower
- Area: 132
- Dimensions: 12 x 11
Bedroom 2
- Level: Main
- Area: 56
- Dimensions: 7 x 8
Bedroom 3
- Level: Main
- Area: 121
- Dimensions: 11 x 11
Bathroom
- Features: No Master Bedroom Bath
Kitchen
- Level: Main
- Area: 144
- Dimensions: 12 x 12
Living room
- Level: Main
- Area: 180
- Dimensions: 18 x 10
Heating
- Natural Gas, Radiant
Appliances
- Included: Range/Oven, Refrigerator, Microwave, Disposal, Window A/C, Washer, Dryer
Features
- Windows: Skylight(s)
- Basement: Full,Partially Finished,Block
Interior area
- Total structure area: 1,296
- Total interior livable area: 1,336 sqft
- Finished area above ground: 1,096
- Finished area below ground: 240
Property
Parking
- Total spaces: 2
- Parking features: 2 Car, Detached, Carport
- Garage spaces: 2
- Has carport: Yes
Features
- Levels: One
- Stories: 1
Lot
- Size: 0.34 Acres
Details
- Parcel number: RIP1614280838026
- Zoning: res
- Special conditions: Arms Length
Construction
Type & style
- Home type: SingleFamily
- Architectural style: Ranch
- Property subtype: Single Family Residence
Materials
- Vinyl Siding
Condition
- 21+ Years
- New construction: No
- Year built: 1950
Utilities & green energy
- Sewer: Public Sewer
- Water: Public
Community & neighborhood
Location
- Region: Ripon
- Municipality: Ripon
Price history
| Date | Event | Price |
|---|---|---|
| 8/15/2025 | Sold | $247,000-1.2%$185/sqft |
Source: | ||
| 8/11/2025 | Pending sale | $250,000$187/sqft |
Source: | ||
| 6/26/2025 | Contingent | $250,000$187/sqft |
Source: | ||
| 6/15/2025 | Listed for sale | $250,000+115.5%$187/sqft |
Source: | ||
| 3/1/2006 | Sold | $116,000$87/sqft |
Source: Public Record Report a problem | ||
Public tax history
| Year | Property taxes | Tax assessment |
|---|---|---|
| 2024 | $2,112 +4.3% | $103,700 |
| 2023 | $2,025 -16.1% | $103,700 |
| 2022 | $2,415 +0.9% | $103,700 |
Find assessor info on the county website
Neighborhood: 54971
Nearby schools
GreatSchools rating
- NABarlow Park Elementary SchoolGrades: PK-2Distance: 0.2 mi
- 5/10Ripon Middle SchoolGrades: 6-8Distance: 0.3 mi
- 6/10Ripon High SchoolGrades: 9-12Distance: 0.4 mi
Schools provided by the listing agent
- Elementary: Barlow Park/Murray Park
- Middle: Ripon
- High: Ripon
- District: Ripon
Source: WIREX MLS. This data may not be complete. We recommend contacting the local school district to confirm school assignments for this home.
Get pre-qualified for a loan
At Zillow Home Loans, we can pre-qualify you in as little as 5 minutes with no impact to your credit score.An equal housing lender. NMLS #10287.
Sell for more on Zillow
Get a Zillow Showcase℠ listing at no additional cost and you could sell for .
$259,000
2% more+$5,180
With Zillow Showcase(estimated)$264,180
