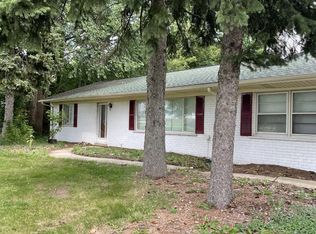Sold for $293,000
$293,000
1062 N Adams Rd, Rochester Hills, MI 48306
3beds
1,432sqft
Single Family Residence
Built in 1960
0.6 Acres Lot
$326,300 Zestimate®
$205/sqft
$2,446 Estimated rent
Home value
$326,300
$310,000 - $343,000
$2,446/mo
Zestimate® history
Loading...
Owner options
Explore your selling options
What's special
This spacious brick ranch is perfectly located across the street from Adams high school on a large lot (over half acre) with a full private fenced yard. Hardwood flooring throughout the 3 bedrooms, as well as the living & dining room. With 3 bedrooms and a full bathroom on one end of the home, there is an excellent layout flowing into the inviting living room with coved ceilings, huge windows & natural light, and beautiful stone natural fireplace. The back yard is gorgeous and private with mature trees all around and a deck and large shed for storage. Location is amazing with this home... close to the Village of Rochester shopping, restaurants, schools and the endless amenities of Rochester Hills. Handicap friendly features including a tall accessible tub and ground level entry.
Zillow last checked: 8 hours ago
Listing updated: September 19, 2025 at 05:30pm
Listed by:
Andrew Karam 248-240-8616,
RE/MAX Eclipse
Bought with:
Jamie Scheett, 6501446768
Keller Williams Premier
Source: Realcomp II,MLS#: 20230096344
Facts & features
Interior
Bedrooms & bathrooms
- Bedrooms: 3
- Bathrooms: 2
- Full bathrooms: 1
- 1/2 bathrooms: 1
Primary bedroom
- Level: Entry
- Area: 144
- Dimensions: 12 x 12
Bedroom
- Level: Entry
- Area: 132
- Dimensions: 12 x 11
Bedroom
- Level: Entry
- Area: 100
- Dimensions: 10 x 10
Other
- Level: Entry
- Area: 63
- Dimensions: 7 x 9
Other
- Level: Entry
- Area: 20
- Dimensions: 5 x 4
Dining room
- Level: Entry
- Area: 126
- Dimensions: 9 x 14
Family room
- Level: Entry
- Area: 198
- Dimensions: 11 x 18
Kitchen
- Level: Entry
- Area: 132
- Dimensions: 11 x 12
Laundry
- Level: Entry
- Area: 42
- Dimensions: 7 x 6
Living room
- Level: Entry
- Area: 209
- Dimensions: 11 x 19
Heating
- Hot Water, Natural Gas
Cooling
- Ceiling Fans
Appliances
- Included: Built In Electric Range, Built In Refrigerator, Dishwasher, Microwave
- Laundry: Laundry Room
Features
- High Speed Internet, Programmable Thermostat
- Has basement: No
- Has fireplace: Yes
- Fireplace features: Living Room
Interior area
- Total interior livable area: 1,432 sqft
- Finished area above ground: 1,432
Property
Parking
- Total spaces: 2
- Parking features: Two Car Garage, Attached, Electricityin Garage, Garage Faces Front, Garage Door Opener
- Attached garage spaces: 2
Accessibility
- Accessibility features: Accessible Approach With Ramp, Accessible Bedroom, Accessible Central Living Area, Accessible Entrance, Accessible Full Bath, Customized Wheelchair Accessible, Other Accessibility Features
Features
- Levels: One
- Stories: 1
- Entry location: GroundLevelwSteps
- Patio & porch: Deck, Porch
- Pool features: None
Lot
- Size: 0.60 Acres
- Dimensions: 131 x 199 x 131 x 199
Details
- Additional structures: Sheds
- Parcel number: 1505351004
- Special conditions: Short Sale No,Standard
Construction
Type & style
- Home type: SingleFamily
- Architectural style: Ranch
- Property subtype: Single Family Residence
Materials
- Brick
- Foundation: Crawl Space, Sump Pump
- Roof: Asphalt
Condition
- New construction: No
- Year built: 1960
Utilities & green energy
- Sewer: Public Sewer
- Water: Public
Community & neighborhood
Location
- Region: Rochester Hills
- Subdivision: JUDSON PARK SUB
Other
Other facts
- Listing agreement: Exclusive Right To Sell
- Listing terms: Cash,Conventional,FHA,Va Loan
Price history
| Date | Event | Price |
|---|---|---|
| 4/17/2024 | Sold | $293,000-5.5%$205/sqft |
Source: | ||
| 4/17/2024 | Pending sale | $310,000$216/sqft |
Source: | ||
| 3/8/2024 | Price change | $310,000-1.9%$216/sqft |
Source: | ||
| 2/22/2024 | Listed for sale | $315,999+75.6%$221/sqft |
Source: | ||
| 9/7/2018 | Sold | $180,000-9.8%$126/sqft |
Source: Public Record Report a problem | ||
Public tax history
| Year | Property taxes | Tax assessment |
|---|---|---|
| 2024 | -- | $133,890 +15.5% |
| 2023 | -- | $115,960 +10.4% |
| 2022 | -- | $105,060 +4.9% |
Find assessor info on the county website
Neighborhood: 48306
Nearby schools
GreatSchools rating
- 6/10Brewster Elementary SchoolGrades: PK-5Distance: 0.8 mi
- 10/10Rochester Adams High SchoolGrades: 7-12Distance: 0.1 mi
- 9/10Van Hoosen Middle SchoolGrades: 6-12Distance: 0.3 mi
Get a cash offer in 3 minutes
Find out how much your home could sell for in as little as 3 minutes with a no-obligation cash offer.
Estimated market value$326,300
Get a cash offer in 3 minutes
Find out how much your home could sell for in as little as 3 minutes with a no-obligation cash offer.
Estimated market value
$326,300
