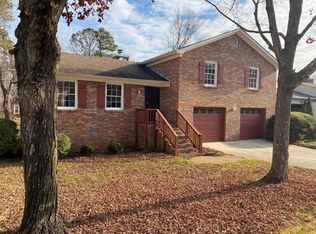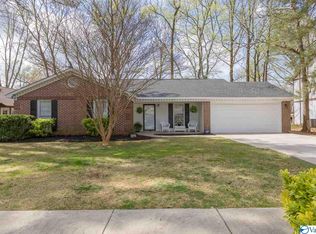Sold for $243,000
$243,000
1062 Sandy Springs Rd NW, Huntsville, AL 35806
3beds
1,839sqft
Single Family Residence
Built in 1983
9,583.2 Square Feet Lot
$241,800 Zestimate®
$132/sqft
$1,677 Estimated rent
Home value
$241,800
$220,000 - $266,000
$1,677/mo
Zestimate® history
Loading...
Owner options
Explore your selling options
What's special
This inviting 3-bedroom, 2-bathroom home offers an open floor plan with vaulted ceilings and a cozy wood-burning fireplace in the great room. The roof and water heater are just 3 years old, and the HVAC system is 4 years old for added peace of mind. A tornado shelter in the garage area provides extra security. The spacious backyard features a deck and patio, perfect for outdoor enjoyment. Conveniently located near Research Park, Redstone Arsenal, shopping, dining, and entertainment. A great opportunity to own a well-maintained home in a prime location!
Zillow last checked: 8 hours ago
Listing updated: May 20, 2025 at 07:19am
Listed by:
Shelby Stricklin 256-701-4411,
RE/MAX Alliance
Bought with:
Juanita Womack, 1100404
Agency On Main
Source: ValleyMLS,MLS#: 21883912
Facts & features
Interior
Bedrooms & bathrooms
- Bedrooms: 3
- Bathrooms: 2
- Full bathrooms: 2
Primary bedroom
- Features: Ceiling Fan(s), Carpet, Walk-In Closet(s)
- Level: Third
- Area: 204
- Dimensions: 12 x 17
Bedroom 2
- Features: Ceiling Fan(s), Carpet
- Level: Third
- Area: 132
- Dimensions: 11 x 12
Bedroom 3
- Features: Ceiling Fan(s), Carpet
- Level: Third
- Area: 132
- Dimensions: 11 x 12
Primary bathroom
- Features: Tile
- Level: Third
- Area: 45
- Dimensions: 5 x 9
Bathroom 1
- Features: Vinyl
- Level: Third
- Area: 40
- Dimensions: 5 x 8
Dining room
- Features: Crown Molding, Wood Floor, Wainscoting
- Level: Second
- Area: 100
- Dimensions: 10 x 10
Kitchen
- Features: Wood Floor
- Level: Second
- Area: 80
- Dimensions: 8 x 10
Living room
- Features: Ceiling Fan(s), Fireplace, Vaulted Ceiling(s), Wood Floor
- Level: Second
- Area: 345
- Dimensions: 23 x 15
Bonus room
- Features: Carpet
- Level: Basement
- Area: 322
- Dimensions: 14 x 23
Heating
- Central 1
Cooling
- Central 1
Features
- Basement: Basement
- Number of fireplaces: 1
- Fireplace features: One
Interior area
- Total interior livable area: 1,839 sqft
Property
Parking
- Parking features: Garage-Two Car, Garage-Attached, Garage Faces Front, Driveway-Concrete
Features
- Levels: Multi/Split
- Exterior features: Curb/Gutters, Sidewalk
Lot
- Size: 9,583 sqft
- Dimensions: 75 x 125 x 75 x 127
Details
- Parcel number: 1409304002072.000
Construction
Type & style
- Home type: SingleFamily
- Architectural style: Ranch
- Property subtype: Single Family Residence
Condition
- New construction: No
- Year built: 1983
Utilities & green energy
- Sewer: Public Sewer
- Water: Public
Community & neighborhood
Community
- Community features: Curbs
Location
- Region: Huntsville
- Subdivision: Westview
Price history
| Date | Event | Price |
|---|---|---|
| 5/16/2025 | Sold | $243,000-0.8%$132/sqft |
Source: | ||
| 4/9/2025 | Contingent | $245,000$133/sqft |
Source: | ||
| 3/31/2025 | Price change | $245,000-2%$133/sqft |
Source: | ||
| 3/21/2025 | Listed for sale | $250,000+85.2%$136/sqft |
Source: | ||
| 7/13/2015 | Sold | $135,000$73/sqft |
Source: | ||
Public tax history
| Year | Property taxes | Tax assessment |
|---|---|---|
| 2025 | $959 +6.6% | $17,360 +6.2% |
| 2024 | $900 +2.5% | $16,340 +2.4% |
| 2023 | $878 +7.5% | $15,960 +7.1% |
Find assessor info on the county website
Neighborhood: 35806
Nearby schools
GreatSchools rating
- 4/10Providence Elementary SchoolGrades: PK-5Distance: 2 mi
- 3/10Williams Middle SchoolGrades: 6-8Distance: 8.7 mi
- 2/10Columbia High SchoolGrades: 9-12Distance: 2.4 mi
Schools provided by the listing agent
- Elementary: Providence Elementary
- Middle: Williams
- High: Columbia High
Source: ValleyMLS. This data may not be complete. We recommend contacting the local school district to confirm school assignments for this home.

Get pre-qualified for a loan
At Zillow Home Loans, we can pre-qualify you in as little as 5 minutes with no impact to your credit score.An equal housing lender. NMLS #10287.

