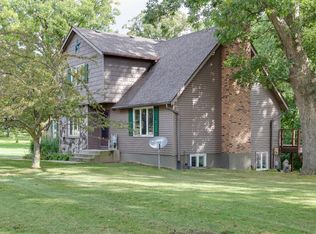Closed
$518,000
1062 Shoreline Rd, Crown Point, IN 46307
4beds
3,047sqft
Single Family Residence
Built in 1996
0.33 Acres Lot
$533,100 Zestimate®
$170/sqft
$3,139 Estimated rent
Home value
$533,100
$506,000 - $560,000
$3,139/mo
Zestimate® history
Loading...
Owner options
Explore your selling options
What's special
Custom home with classic charm & story-book curb appeal!. This two-story home features 4 bedrooms, 3 bathrooms, 3,000SF & custom details you won't find anywhere else. As you enter the large foyer you'll find a formal dining room to the left adjoining a butler's pantry that leads into the spacious kitchen featuring quartz countertops, custom cherry cabinets, crown molding & a huge island. The spacious living room features an abundance of natural light and leads into the bright and airy four seasons sunroom with gorgeous views of mature trees and open green spaces. Upstairs the spacious owner's retreat offers a trayed ceiling, an ensuite bath with large jetted tub, double vanities, tile shower and generous closets. There are 3 additional bedrooms including an oversized 4th bedroom/office/rec. room. The 2.5 car garage boasts an 18 door & is drywalled/painted with epoxied floor. PLUS -1,600SF of nearly-finished space in the basement. This exquisite home stands out as a premier property!
Zillow last checked: 8 hours ago
Listing updated: March 03, 2024 at 12:41am
Listed by:
David Taylor,
Generic Office,
Sofia Espinoza,
Generic Office
Bought with:
Cameron Kozloski
F.C. Tucker 1st Team Real Esta
Source: NIRA,MLS#: 531210
Facts & features
Interior
Bedrooms & bathrooms
- Bedrooms: 4
- Bathrooms: 3
- Full bathrooms: 2
- 1/2 bathrooms: 1
Primary bedroom
- Area: 195
- Dimensions: 15 x 13
Bedroom 2
- Area: 120
- Dimensions: 12 x 10
Bedroom 3
- Area: 154
- Dimensions: 14 x 11
Bedroom 4
- Area: 432
- Dimensions: 24 x 18
Bathroom
- Description: 1/2
Bathroom
- Description: Full
Bathroom
- Description: Full
Bonus room
- Area: 168
- Dimensions: 14 x 12
Bonus room
- Description: Sun Room
- Dimensions: 8 x 8
Kitchen
- Area: 308
- Dimensions: 22 x 14
Laundry
- Dimensions: 8 x 8
Living room
- Area: 336
- Dimensions: 21 x 16
Heating
- Forced Air, Natural Gas
Appliances
- Included: Built-In Gas Range, Dishwasher, Double Oven, Microwave, Refrigerator, Water Softener Owned
- Laundry: Main Level
Features
- Country Kitchen
- Basement: Interior Entry,Sump Pump
- Has fireplace: No
Interior area
- Total structure area: 3,047
- Total interior livable area: 3,047 sqft
- Finished area above ground: 3,047
Property
Parking
- Total spaces: 2.5
- Parking features: Attached, Garage Door Opener, Off Street
- Attached garage spaces: 2.5
Features
- Levels: Two
- Patio & porch: Covered, Patio, Porch
- Has view: Yes
- View description: Lake
- Has water view: Yes
- Water view: Lake
- Frontage length: 145
Lot
- Size: 0.33 Acres
- Dimensions: 100 x 145
- Features: Corner Lot, Landscaped, Other, Paved, Wooded
Details
- Parcel number: 641110153015000028
Construction
Type & style
- Home type: SingleFamily
- Property subtype: Single Family Residence
Condition
- New construction: No
- Year built: 1996
Utilities & green energy
- Water: Public
- Utilities for property: Cable Available, Electricity Available, Natural Gas Available
Community & neighborhood
Location
- Region: Crown Point
- Subdivision: Lakes Of The Four Seasons
HOA & financial
HOA
- Has HOA: Yes
- HOA fee: $1,575 monthly
- Association name: LOFS POA
- Association phone: 219-988-2581
Other
Other facts
- Listing agreement: Exclusive Right To Sell
- Listing terms: Cash,Conventional,VA Loan
- Road surface type: Paved
Price history
| Date | Event | Price |
|---|---|---|
| 9/28/2023 | Sold | $518,000-2.1%$170/sqft |
Source: | ||
| 6/9/2023 | Contingent | $529,000$174/sqft |
Source: | ||
| 5/31/2023 | Listed for sale | $529,000$174/sqft |
Source: | ||
Public tax history
| Year | Property taxes | Tax assessment |
|---|---|---|
| 2024 | $3,305 -8.4% | $575,300 +16.7% |
| 2023 | $3,610 +15.4% | $492,800 +10.5% |
| 2022 | $3,127 +15.1% | $445,800 +16.4% |
Find assessor info on the county website
Neighborhood: Lakes of the Four Seasons
Nearby schools
GreatSchools rating
- 9/10Porter Lakes Elementary SchoolGrades: PK-3Distance: 1 mi
- 6/10Boone Grove Middle SchoolGrades: 6-8Distance: 6.3 mi
- 8/10Boone Grove High SchoolGrades: 9-12Distance: 3.1 mi
Schools provided by the listing agent
- Elementary: Porter Lakes Elementary School
- High: Boone Grove High School
Source: NIRA. This data may not be complete. We recommend contacting the local school district to confirm school assignments for this home.
Get a cash offer in 3 minutes
Find out how much your home could sell for in as little as 3 minutes with a no-obligation cash offer.
Estimated market value$533,100
Get a cash offer in 3 minutes
Find out how much your home could sell for in as little as 3 minutes with a no-obligation cash offer.
Estimated market value
$533,100
