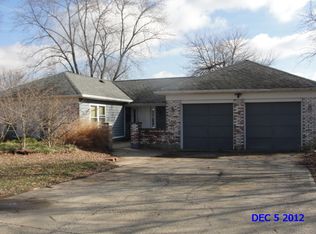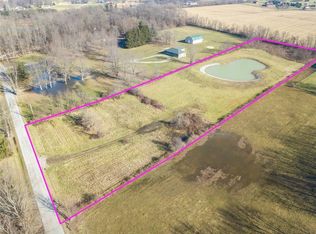Sold for $480,000
$480,000
1062 Spring Valley Alpha Rd, Xenia, OH 45385
3beds
3,238sqft
Single Family Residence
Built in 1978
5.38 Acres Lot
$505,900 Zestimate®
$148/sqft
$2,764 Estimated rent
Home value
$505,900
$445,000 - $577,000
$2,764/mo
Zestimate® history
Loading...
Owner options
Explore your selling options
What's special
Here it is! The one you've been waiting for! Custom built brick ranch with full finished basement being sold by the original owners. This home has been lovingly cared for and improved. Situated on 5.38 scenic acres. The gorgeous new entry door welcomes you in. Open floorplan, inviting entry, updated kitchen with an abundance of quality cabinetry, granite counter tops, large serving island, all kitchen appliances convey. You will enjoy a breakfast and dining room, main floor laundry room plus a family room with sliding doors to newly improved deck and an amazing pergola...relax while overlooking the 6ft fenced rear yard. Three spacious bedrooms, gorgeous views from every window, recently remodeled bathrooms, neutral flooring and charming wood work. In the basement you will find a huge recreation room with ceramic tile flooring and additional space for storage and utilitlies. Let's go outside.. A side entry (over sized) garage, nice storage shed plus a very large multi functional building. The front half of the building offers concrete floors & is perfect for the hobbyist or car enthusiast. The back half features 4 stalls, hay loft, storage & more. This property has something to offer everyone. Just move in and enjoy.
Zillow last checked: 8 hours ago
Listing updated: September 06, 2024 at 12:02pm
Listed by:
Jennifer J Durbin (937)433-3300,
Irongate Inc.
Bought with:
Stephanie Stepp, 2018006249
Glasshouse Realty Group
Source: DABR MLS,MLS#: 917902 Originating MLS: Dayton Area Board of REALTORS
Originating MLS: Dayton Area Board of REALTORS
Facts & features
Interior
Bedrooms & bathrooms
- Bedrooms: 3
- Bathrooms: 3
- Full bathrooms: 2
- 1/2 bathrooms: 1
- Main level bathrooms: 3
Bedroom
- Level: Main
- Dimensions: 15 x 15
Bedroom
- Level: Main
- Dimensions: 12 x 12
Bedroom
- Level: Main
- Dimensions: 12 x 11
Breakfast room nook
- Level: Main
- Dimensions: 10 x 10
Dining room
- Level: Main
- Dimensions: 14 x 11
Entry foyer
- Level: Main
- Dimensions: 18 x 5
Family room
- Level: Main
- Dimensions: 21 x 17
Kitchen
- Level: Main
- Dimensions: 15 x 12
Recreation
- Level: Basement
- Dimensions: 24 x 40
Utility room
- Level: Main
- Dimensions: 6 x 8
Heating
- Electric, Heat Pump
Cooling
- Heat Pump
Appliances
- Included: Dishwasher, Disposal, Microwave, Range, Refrigerator, Water Softener, Electric Water Heater
Features
- Ceiling Fan(s), Granite Counters, Pantry, Remodeled, Walk-In Closet(s)
- Windows: Double Pane Windows, Insulated Windows
- Basement: Full,Finished
- Number of fireplaces: 1
- Fireplace features: One
Interior area
- Total structure area: 3,238
- Total interior livable area: 3,238 sqft
Property
Parking
- Total spaces: 4
- Parking features: Attached, Barn, Detached, Four or more Spaces, Garage, Garage Door Opener, Storage
- Attached garage spaces: 4
Features
- Levels: One
- Stories: 1
- Patio & porch: Deck, Patio, Porch
- Exterior features: Deck, Porch, Patio, Storage
Lot
- Size: 5.38 Acres
- Dimensions: 251 x 947 x 250 x 954
Details
- Additional structures: Shed(s)
- Parcel number: K28000100080000400
- Zoning: Residential,Agricultural
- Zoning description: Residential,Agricultural
- Other equipment: Dehumidifier
Construction
Type & style
- Home type: SingleFamily
- Architectural style: Ranch
- Property subtype: Single Family Residence
Materials
- Brick, Frame
Condition
- Year built: 1978
Details
- Builder model: ranch
Utilities & green energy
- Electric: 220 Volts in Garage
- Sewer: Septic Tank
- Water: Well
- Utilities for property: Septic Available, Water Available
Community & neighborhood
Security
- Security features: Smoke Detector(s)
Location
- Region: Xenia
Other
Other facts
- Listing terms: Conventional,VA Loan
Price history
| Date | Event | Price |
|---|---|---|
| 9/6/2024 | Sold | $480,000+11.7%$148/sqft |
Source: | ||
| 8/20/2024 | Pending sale | $429,900$133/sqft |
Source: DABR MLS #917902 Report a problem | ||
| 8/18/2024 | Listed for sale | $429,900$133/sqft |
Source: DABR MLS #917902 Report a problem | ||
Public tax history
| Year | Property taxes | Tax assessment |
|---|---|---|
| 2023 | $5,783 +11.2% | $126,890 +28.6% |
| 2022 | $5,202 -22.3% | $98,660 |
| 2021 | $6,692 +58.5% | $98,660 |
Find assessor info on the county website
Neighborhood: 45385
Nearby schools
GreatSchools rating
- 5/10Cox Elementary SchoolGrades: K-5Distance: 3.7 mi
- 5/10Warner Middle SchoolGrades: 6-8Distance: 2.8 mi
- 3/10Xenia High SchoolGrades: 9-12Distance: 5.3 mi
Schools provided by the listing agent
- District: Xenia
Source: DABR MLS. This data may not be complete. We recommend contacting the local school district to confirm school assignments for this home.
Get a cash offer in 3 minutes
Find out how much your home could sell for in as little as 3 minutes with a no-obligation cash offer.
Estimated market value$505,900
Get a cash offer in 3 minutes
Find out how much your home could sell for in as little as 3 minutes with a no-obligation cash offer.
Estimated market value
$505,900

