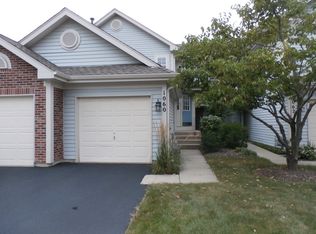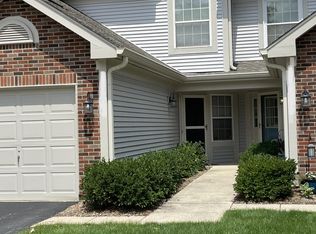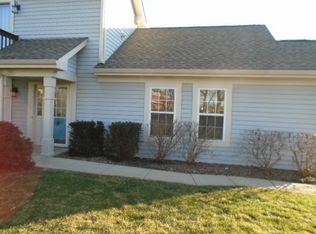AFFORDABLE/CONTEMPORARY/SPACIOUS! THIS COMTEMP TOWNHOME HAS VAULTED LR/DR/LOFT ALONG WITH CATHEDRAL MASTER SUITE, WOOD PLANKING ENTIRE MAIN LEVEL & BRAND NEW CARPET 2ND LEVEL, HALF MOON WINDOWS, PRIVATE DINING ROOM, FULL MASTER BATH & WALK-IN CLOSET, OAK RAILS UPSTAIRS & LOFT, QUIET PATIO, WALK TO GROCERY & AREA LAKE, CLOSE TO RESTAURANTS & PARKS, GREAT 90 ACCESS, WTR HTR '21. GREAT PLACE!!
This property is off market, which means it's not currently listed for sale or rent on Zillow. This may be different from what's available on other websites or public sources.


