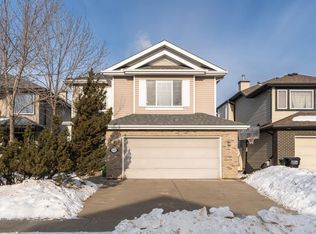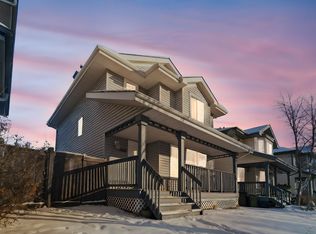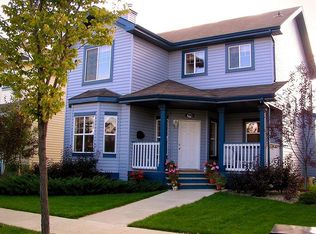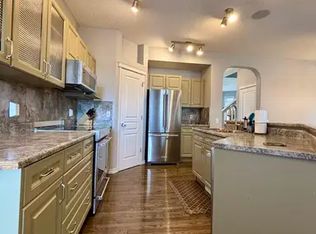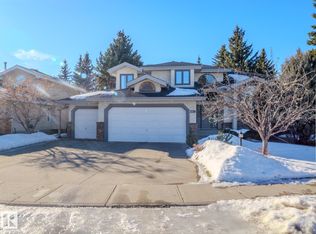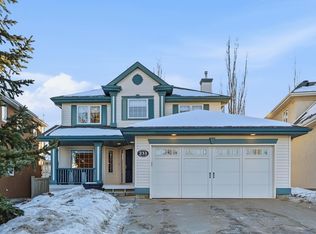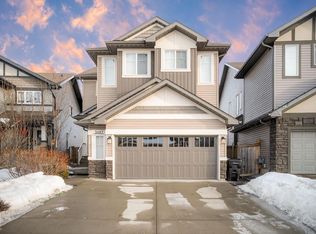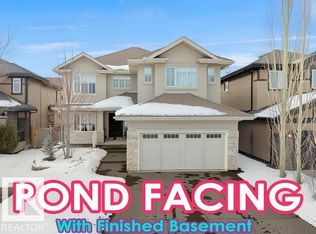Elegant 5-bedroom Carriage Custom-built home in the sought-after community of Terwillegar Gardens. The main floor features an inviting foyer, a bright living room with vaulted ceilings, expansive windows, gas fireplace, and chandelier. The kitchen offers quartz countertops, modern cabinetry, stainless-steel appliances, and a corner pantry. A formal dining room is ideal for entertaining, while the rare main-floor primary suite includes a walk-in closet and spa-inspired 5-piece ensuite. Upstairs are three large bedrooms, a 5-piece bath, and a den with built-in cabinetry. The finished basement adds a fifth bedroom, gym, 3-piece bath, kitchenette, laundry/storage area, and a spacious family room with gas fireplace. Recent upgrades include two furnaces, two A/C units, and two humidifiers. Located on a large corner lot with a maintenance-free deck, concrete patio with firepit, and artificial turf. A refined family home in a premier location.
For sale
C$979,800
1062 Tory Rd NW, Edmonton, AB T6R 3A5
5beds
2,971sqft
Single Family Residence
Built in 2000
7,639.03 Square Feet Lot
$-- Zestimate®
C$330/sqft
C$-- HOA
What's special
Inviting foyerExpansive windowsGas fireplaceQuartz countertopsModern cabinetryStainless-steel appliancesCorner pantry
- 3 days |
- 75 |
- 3 |
Likely to sell faster than
Zillow last checked:
Listing updated:
Listed by:
Jason F Biagi,
Initia Real Estate
Source: RAE,MLS®#: E4473600
Facts & features
Interior
Bedrooms & bathrooms
- Bedrooms: 5
- Bathrooms: 4
- Full bathrooms: 3
- 1/2 bathrooms: 1
Primary bedroom
- Level: Main
Family room
- Level: Basement
Heating
- Forced Air-2, Natural Gas
Cooling
- Air Conditioner, Air Conditioning-Central
Appliances
- Included: Dishwasher-Built-In, Dryer, Exhaust Fan, Humidifier-Power(Furnace), Oven-Built-In, Electric Cooktop, Washer, Second Refrigerator, Gas Water Heater
Features
- Closet Organizers
- Flooring: Ceramic Tile, Hardwood
- Windows: Window Coverings
- Basement: Full, Finished
- Fireplace features: Gas
Interior area
- Total structure area: 2,970
- Total interior livable area: 2,970 sqft
Video & virtual tour
Property
Parking
- Total spaces: 2
- Parking features: Double Garage Attached, Garage Control, Garage Opener
- Attached garage spaces: 2
Features
- Levels: 2 Storey,3
- Patio & porch: Deck
- Exterior features: Landscaped, Playground Nearby, Exterior Walls- 2"x6"
- Fencing: Fenced
Lot
- Size: 7,639.03 Square Feet
- Features: Corner Lot, Flat Site, Landscaped, Level, Playground Nearby, Schools, Shopping Nearby
- Topography: Level
- Residential vegetation: Fruit Trees/Shrubs
Construction
Type & style
- Home type: SingleFamily
- Property subtype: Single Family Residence
Materials
- Foundation: Concrete Perimeter
- Roof: Asphalt
Condition
- Year built: 2000
Community & HOA
Community
- Features: Closet Organizers, Deck, Exterior Walls- 2"x6", Hot Water Natural Gas
- Security: Carbon Monoxide Detectors
HOA
- Services included: See Remarks
Location
- Region: Edmonton
Financial & listing details
- Price per square foot: C$330/sqft
- Date on market: 2/14/2026
- Ownership: Private
Jason F Biagi
By pressing Contact Agent, you agree that the real estate professional identified above may call/text you about your search, which may involve use of automated means and pre-recorded/artificial voices. You don't need to consent as a condition of buying any property, goods, or services. Message/data rates may apply. You also agree to our Terms of Use. Zillow does not endorse any real estate professionals. We may share information about your recent and future site activity with your agent to help them understand what you're looking for in a home.
Price history
Price history
Price history is unavailable.
Public tax history
Public tax history
Tax history is unavailable.Climate risks
Neighborhood: Terwillegar Heights
Nearby schools
GreatSchools rating
No schools nearby
We couldn't find any schools near this home.
Open to renting?
Browse rentals near this home.- Loading
