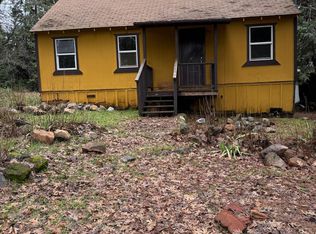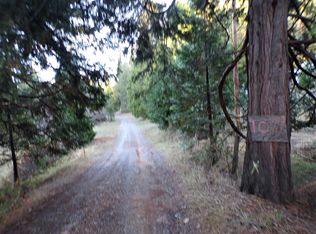Quaint home on 1 flat acre. 3 bds/ 2 ba, garage converted to bedroom w/large walk-in closet. Wood burning fireplace to stay cozy in winter. Conveniently located close to town. Close to fishing, lakes, skiing!
This property is off market, which means it's not currently listed for sale or rent on Zillow. This may be different from what's available on other websites or public sources.

