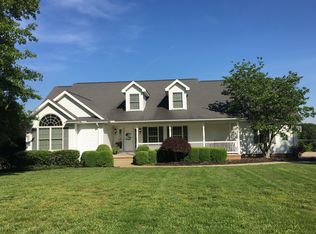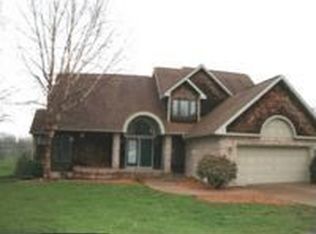This lovely home built by Jim Tolley will welcome you inside along the curved walkway lined with landscaping. The entry foyer offers an over-sized coat closet and features hardwood flooring which continues into the dining room where you will find a pretty room accented by fluted openings, crown molding and chair rail. The living room is just beautiful in cool colors and features a fireplace with a pretty, detailed mantel and built-in shelves, cathedral ceiling, four-panel patio door/window set topped by a half-moon window, and pretty flooring. The kitchen offers tons of cabinet space, a tiled backsplash with an accept stripe, bar and bayed breakfast nook overlooking the front landscaping. The split-bedroom design affords privacy for the generous master bedroom suite with a bay window and walk-in closet, where you will find your own peaceful retreat. The attached private master bath features a tiled bay for the oval whirlpool tub and a separate shower. There is a sunroom that provides a spot to enjoy the pretty outside views from indoors and it has triple-pane windows and access to the deck, overlooking a beautiful brick patio to enjoy the sun or relaxing outdoors. The walk-out lower-level has tall ceilings and could be finished for additional living space, and in the laundry room, you will find an utility sink with a lift-out cover to provide a folding countertop for added convenience. The 3.5-car attached garage has one of the bays sectioned off with a workbench making it perfect for the hobbyist, and there is an additional storage building with an overhead garage door for storing the lawn mower and outdoor equipment. The 1.5-acre lot provides plenty of outdoor space and scenic views for an abundance of family enjoyment. There is a brand new roof in July, 2013, and an HSA home warranty is included for the new owner.
This property is off market, which means it's not currently listed for sale or rent on Zillow. This may be different from what's available on other websites or public sources.

