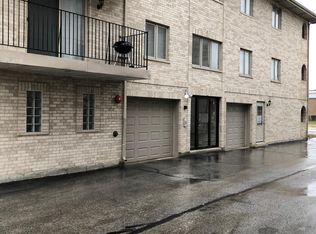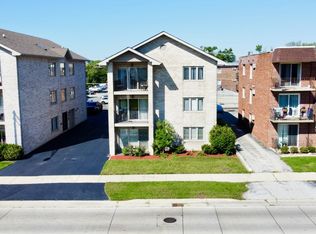Closed
$203,000
10620 Central Ave APT 2B, Chicago Ridge, IL 60415
2beds
1,100sqft
Condominium, Single Family Residence
Built in 2005
-- sqft lot
$204,900 Zestimate®
$185/sqft
$2,107 Estimated rent
Home value
$204,900
$184,000 - $227,000
$2,107/mo
Zestimate® history
Loading...
Owner options
Explore your selling options
What's special
Spacious and move-in ready 2-bed, 2 full bath condo in a modern, well-maintained building. The primary bedroom features a private ensuite bath, while the second full bath serves guests or a home office with ease. Enjoy the convenience of IN-UNIT LAUNDRY, GARAGE PARKING, and your own private balcony for outdoor relaxation. With LOW HOA fees, this property is both investor-friendly and pet-friendly, making it a smart choice for homeowners and landlords alike. Perfectly situated in a vibrant area, you'll have parks, shopping, and the Metra just minutes away for an easy commute into the city. Proximity to Christ Hospital makes it an ideal location for healthcare professionals. Move-in ready and full of desirable features-schedule your showing today!
Zillow last checked: 8 hours ago
Listing updated: August 26, 2025 at 10:50am
Listing courtesy of:
Izabela Omielan 773-732-6728,
Coldwell Banker Realty
Bought with:
Dave Shalabi
RE/MAX 10
Source: MRED as distributed by MLS GRID,MLS#: 12439105
Facts & features
Interior
Bedrooms & bathrooms
- Bedrooms: 2
- Bathrooms: 2
- Full bathrooms: 2
Primary bedroom
- Features: Flooring (Wood Laminate), Window Treatments (Blinds), Bathroom (Full)
- Level: Main
- Area: 130 Square Feet
- Dimensions: 13X10
Bedroom 2
- Features: Flooring (Wood Laminate), Window Treatments (Blinds)
- Level: Main
- Area: 120 Square Feet
- Dimensions: 12X10
Dining room
- Level: Main
- Dimensions: COMBO
Kitchen
- Features: Flooring (Wood Laminate)
- Level: Main
- Area: 64 Square Feet
- Dimensions: 8X8
Laundry
- Level: Main
- Area: 35 Square Feet
- Dimensions: 5X7
Living room
- Features: Flooring (Wood Laminate), Window Treatments (Blinds)
- Level: Main
- Area: 252 Square Feet
- Dimensions: 12X21
Heating
- Natural Gas
Cooling
- Central Air
Appliances
- Included: Range, Microwave, Dishwasher, Refrigerator, Washer, Dryer, Disposal
- Laundry: Washer Hookup, In Unit
Features
- Storage, Open Floorplan
- Flooring: Laminate
- Basement: None
- Common walls with other units/homes: End Unit
Interior area
- Total structure area: 0
- Total interior livable area: 1,100 sqft
Property
Parking
- Total spaces: 2
- Parking features: Asphalt, Garage Door Opener, On Site, Garage Owned, Attached, Assigned, Owned, Garage
- Attached garage spaces: 1
- Has uncovered spaces: Yes
Accessibility
- Accessibility features: No Disability Access
Features
- Exterior features: Balcony
Lot
- Features: Common Grounds
Details
- Parcel number: 24172090381003
- Special conditions: None
Construction
Type & style
- Home type: Condo
- Property subtype: Condominium, Single Family Residence
Materials
- Brick
- Foundation: Concrete Perimeter
Condition
- New construction: No
- Year built: 2005
Utilities & green energy
- Sewer: Public Sewer
- Water: Public
Community & neighborhood
Location
- Region: Chicago Ridge
HOA & financial
HOA
- Has HOA: Yes
- HOA fee: $160 monthly
- Amenities included: Intercom, Public Bus
- Services included: Insurance, Security, Exterior Maintenance, Scavenger, Snow Removal
Other
Other facts
- Listing terms: Cash
- Ownership: Condo
Price history
| Date | Event | Price |
|---|---|---|
| 9/3/2025 | Listing removed | $2,100$2/sqft |
Source: Zillow Rentals | ||
| 8/27/2025 | Listed for rent | $2,100$2/sqft |
Source: Zillow Rentals | ||
| 8/25/2025 | Sold | $203,000-3.1%$185/sqft |
Source: | ||
| 8/16/2025 | Contingent | $209,400$190/sqft |
Source: | ||
| 8/8/2025 | Listed for sale | $209,400-4.8%$190/sqft |
Source: | ||
Public tax history
| Year | Property taxes | Tax assessment |
|---|---|---|
| 2023 | $2,953 +187.5% | $12,421 +105.6% |
| 2022 | $1,027 +1% | $6,042 |
| 2021 | $1,017 -6.6% | $6,042 |
Find assessor info on the county website
Neighborhood: 60415
Nearby schools
GreatSchools rating
- 6/10Ridge Lawn Elementary SchoolGrades: PK-5Distance: 0.3 mi
- 3/10Elden D Finley Jr High SchoolGrades: 6-8Distance: 0.7 mi
- 4/10H L Richards High Sch(Campus)Grades: 9-12Distance: 0.1 mi
Schools provided by the listing agent
- District: 127.5
Source: MRED as distributed by MLS GRID. This data may not be complete. We recommend contacting the local school district to confirm school assignments for this home.

Get pre-qualified for a loan
At Zillow Home Loans, we can pre-qualify you in as little as 5 minutes with no impact to your credit score.An equal housing lender. NMLS #10287.
Sell for more on Zillow
Get a free Zillow Showcase℠ listing and you could sell for .
$204,900
2% more+ $4,098
With Zillow Showcase(estimated)
$208,998

