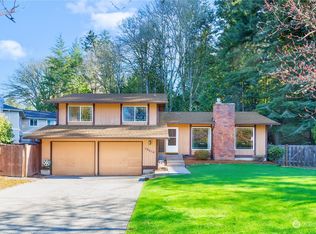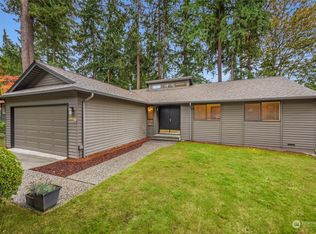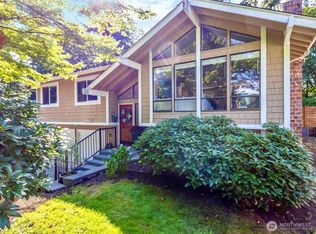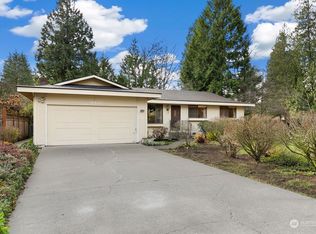Sold
Listed by:
Brooke Bendzak,
Windermere Real Estate/HLC
Bought with: Marketplace Sotheby's Intl Rty
$1,166,000
10620 NE 146th St, Bothell, WA 98011
4beds
2,410sqft
Single Family Residence
Built in 1977
6,899.9 Square Feet Lot
$1,168,100 Zestimate®
$484/sqft
$4,079 Estimated rent
Home value
$1,168,100
$1.07M - $1.26M
$4,079/mo
Zestimate® history
Loading...
Owner options
Explore your selling options
What's special
Welcome to this lovely home situated at the end of a quiet cul-de-sac! Upon arrival, you are greeted by newly landscaped gardens, sprinkler systems and hardscaping, ready for you to enjoy. As you step inside, the new vinyl plank flooring and elevated ceilings make the space feel fresh, expansive and welcoming. The spacious living room with substantial picture windows bring an abundance of natural light and a relaxing view. Entertaining is effortless in the sizeable kitchen that seamlessly flows into the dining area and out to the deck! Four large bedrooms and two updated bathrooms are tucked away for a feeling of privacy. The spacious lower level, garage with ample storage, and a huge work bench also allow for many activities and interests!
Zillow last checked: 8 hours ago
Listing updated: November 03, 2025 at 04:06am
Listed by:
Brooke Bendzak,
Windermere Real Estate/HLC
Bought with:
Desiree Ferguson, 21005051
Marketplace Sotheby's Intl Rty
Source: NWMLS,MLS#: 2430633
Facts & features
Interior
Bedrooms & bathrooms
- Bedrooms: 4
- Bathrooms: 3
- Full bathrooms: 1
- 3/4 bathrooms: 1
- 1/2 bathrooms: 1
Other
- Level: Lower
Entry hall
- Level: Split
Family room
- Level: Lower
Utility room
- Level: Lower
Heating
- Fireplace, Forced Air, Electric, Natural Gas, Wood
Cooling
- None
Appliances
- Included: Dishwasher(s), Disposal, Dryer(s), Microwave(s), Refrigerator(s), Stove(s)/Range(s), Washer(s), Garbage Disposal, Water Heater: Gas, Water Heater Location: Lower bathroom closet
Features
- Bath Off Primary, Ceiling Fan(s), Dining Room
- Flooring: Hardwood, Vinyl, Vinyl Plank, Carpet
- Windows: Double Pane/Storm Window
- Basement: Daylight,Finished
- Number of fireplaces: 2
- Fireplace features: Gas, Wood Burning, Lower Level: 1, Upper Level: 1, Fireplace
Interior area
- Total structure area: 2,410
- Total interior livable area: 2,410 sqft
Property
Parking
- Total spaces: 2
- Parking features: Driveway, Attached Garage
- Attached garage spaces: 2
Features
- Levels: Multi/Split
- Entry location: Split
- Patio & porch: Bath Off Primary, Ceiling Fan(s), Double Pane/Storm Window, Dining Room, Fireplace, Sprinkler System, Vaulted Ceiling(s), Water Heater, Wet Bar, Wired for Generator
- Has view: Yes
- View description: Territorial
Lot
- Size: 6,899 sqft
- Features: Cul-De-Sac, Curbs, Paved, Cable TV, Deck, Fenced-Fully, Gas Available, High Speed Internet, Patio, Sprinkler System
- Topography: Level,Partial Slope,Terraces
- Residential vegetation: Garden Space, Wooded
Details
- Parcel number: 6204410060
- Zoning: R 7200
- Zoning description: Jurisdiction: City
- Special conditions: Standard
- Other equipment: Wired for Generator
Construction
Type & style
- Home type: SingleFamily
- Property subtype: Single Family Residence
Materials
- Wood Siding
- Foundation: Slab
- Roof: Torch Down
Condition
- Good
- Year built: 1977
Utilities & green energy
- Electric: Company: PSE
- Sewer: Sewer Connected, Company: Northshore Utility District
- Water: Public, Company: Northshore Utility District
- Utilities for property: Xfinity/Comcast, Xfinity/Comcast
Community & neighborhood
Location
- Region: Bothell
- Subdivision: Norway Hill
Other
Other facts
- Listing terms: Cash Out,Conventional,FHA,VA Loan
- Cumulative days on market: 5 days
Price history
| Date | Event | Price |
|---|---|---|
| 10/3/2025 | Sold | $1,166,000+1.4%$484/sqft |
Source: | ||
| 9/15/2025 | Pending sale | $1,150,000$477/sqft |
Source: | ||
| 9/11/2025 | Listed for sale | $1,150,000$477/sqft |
Source: | ||
Public tax history
| Year | Property taxes | Tax assessment |
|---|---|---|
| 2024 | $8,674 +7.6% | $917,000 +11.7% |
| 2023 | $8,063 -11.5% | $821,000 -21.3% |
| 2022 | $9,108 +11.4% | $1,043,000 +37.1% |
Find assessor info on the county website
Neighborhood: 98011
Nearby schools
GreatSchools rating
- 7/10Moorlands Elementary SchoolGrades: PK-5Distance: 1.5 mi
- 8/10Northshore Jr High SchoolGrades: 6-8Distance: 1.1 mi
- 10/10Inglemoor High SchoolGrades: 9-12Distance: 1.2 mi
Schools provided by the listing agent
- Elementary: Moorlands Elem
- Middle: Northshore Middle School
- High: Inglemoor Hs
Source: NWMLS. This data may not be complete. We recommend contacting the local school district to confirm school assignments for this home.

Get pre-qualified for a loan
At Zillow Home Loans, we can pre-qualify you in as little as 5 minutes with no impact to your credit score.An equal housing lender. NMLS #10287.



