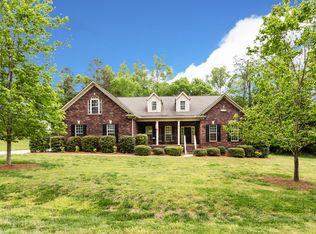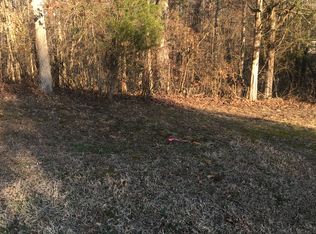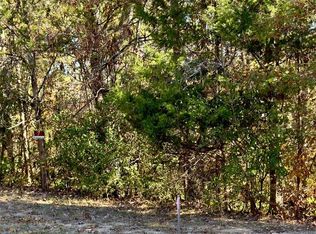Closed
$470,000
10620 S Ford Rd, Charlotte, NC 28214
4beds
2,074sqft
Single Family Residence
Built in 2004
0.7 Acres Lot
$476,400 Zestimate®
$227/sqft
$2,219 Estimated rent
Home value
$476,400
$453,000 - $500,000
$2,219/mo
Zestimate® history
Loading...
Owner options
Explore your selling options
What's special
Nestled in the tranquil golf course landscape of Pine Island, this charming ranch home perfectly blends comfort and elegance. This 4 bedroom and 2.5 bath home is ideal for relaxation and entertaining. Upon entry, you’re greeted by a formal dining room and a versatile den, perfect for a home office. The kitchen, featuring a breakfast nook, flows seamlessly into the inviting living area with high ceilings. Each guest room includes walk-in closets, while two share a convenient Jack and Jill bathroom for added privacy. The primary suite occupies its own wing, providing a serene retreat with vaulted ceilings and ensuite bath. Outside, the low-maintenance wooded yard offers stunning golf course views, complemented by a covered back patio ideal for entertaining or unwinding. Located less than 5 miles from the Whitewater Center, downtown Mt. Holly, and Riverbend shopping and dining, with easy access to highways and the airport—this home is the perfect blend of convenience and tranquility!
Zillow last checked: 8 hours ago
Listing updated: October 16, 2025 at 02:32pm
Listing Provided by:
Cindy Ferguson cindyeferguson@gmail.com,
Coldwell Banker Realty
Bought with:
Non Member
Canopy Administration
Source: Canopy MLS as distributed by MLS GRID,MLS#: 4277781
Facts & features
Interior
Bedrooms & bathrooms
- Bedrooms: 4
- Bathrooms: 3
- Full bathrooms: 2
- 1/2 bathrooms: 1
- Main level bedrooms: 4
Primary bedroom
- Level: Main
Bedroom s
- Level: Main
Bedroom s
- Level: Main
Bedroom s
- Level: Main
Bathroom half
- Level: Main
Bathroom full
- Level: Main
Bathroom full
- Level: Main
Den
- Level: Main
Dining room
- Level: Main
Kitchen
- Level: Main
Laundry
- Features: Attic Stairs Pulldown
- Level: Main
Living room
- Level: Main
Heating
- Central, Forced Air, Natural Gas
Cooling
- Central Air
Appliances
- Included: Dishwasher, Disposal, Microwave
- Laundry: Mud Room, Sink
Features
- Flooring: Bamboo, Carpet, Tile
- Doors: Insulated Door(s)
- Windows: Insulated Windows
- Has basement: No
- Attic: Pull Down Stairs
- Fireplace features: Gas Log, Living Room
Interior area
- Total structure area: 2,074
- Total interior livable area: 2,074 sqft
- Finished area above ground: 2,074
- Finished area below ground: 0
Property
Parking
- Total spaces: 2
- Parking features: Driveway, Attached Garage, Garage on Main Level
- Attached garage spaces: 2
- Has uncovered spaces: Yes
Features
- Levels: One
- Stories: 1
- Patio & porch: Covered, Deck
- Exterior features: In-Ground Irrigation
- Has view: Yes
- View description: Golf Course
Lot
- Size: 0.70 Acres
Details
- Parcel number: 03110322
- Zoning: N1-A
- Special conditions: Standard
Construction
Type & style
- Home type: SingleFamily
- Property subtype: Single Family Residence
Materials
- Brick Partial, Vinyl
- Foundation: Crawl Space
Condition
- New construction: No
- Year built: 2004
Utilities & green energy
- Sewer: Public Sewer
- Water: City
Community & neighborhood
Community
- Community features: Golf
Location
- Region: Charlotte
- Subdivision: Pine Island
Other
Other facts
- Road surface type: Concrete, Paved
Price history
| Date | Event | Price |
|---|---|---|
| 10/16/2025 | Sold | $470,000-3.9%$227/sqft |
Source: | ||
| 9/3/2025 | Pending sale | $489,000$236/sqft |
Source: | ||
| 7/3/2025 | Listed for sale | $489,000-2.2%$236/sqft |
Source: | ||
| 7/3/2025 | Listing removed | $499,900$241/sqft |
Source: | ||
| 4/3/2025 | Price change | $499,900-3.8%$241/sqft |
Source: | ||
Public tax history
| Year | Property taxes | Tax assessment |
|---|---|---|
| 2025 | -- | $451,900 |
| 2024 | $3,575 +3.5% | $451,900 |
| 2023 | $3,454 +4.5% | $451,900 +37.1% |
Find assessor info on the county website
Neighborhood: Coulwood West
Nearby schools
GreatSchools rating
- 3/10River Oaks AcademyGrades: PK-5Distance: 0.4 mi
- 8/10Coulwood MiddleGrades: 6-8Distance: 1.6 mi
- 1/10West Mecklenburg HighGrades: 9-12Distance: 4 mi
Schools provided by the listing agent
- Elementary: River Oaks Academy
- Middle: Coulwood STEM Academy
- High: West Mecklenburg
Source: Canopy MLS as distributed by MLS GRID. This data may not be complete. We recommend contacting the local school district to confirm school assignments for this home.
Get a cash offer in 3 minutes
Find out how much your home could sell for in as little as 3 minutes with a no-obligation cash offer.
Estimated market value$476,400
Get a cash offer in 3 minutes
Find out how much your home could sell for in as little as 3 minutes with a no-obligation cash offer.
Estimated market value
$476,400


