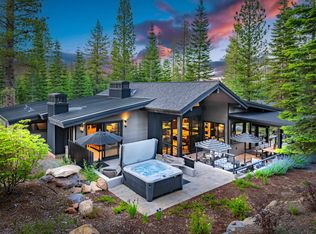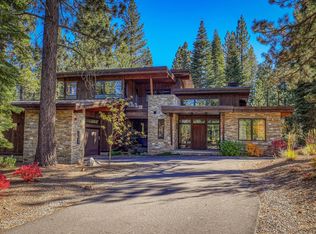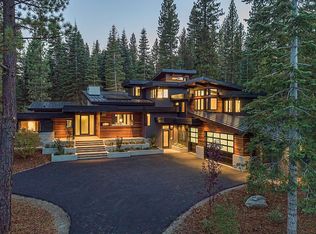Sold for $3,015,000
Zestimate®
$3,015,000
10621 Carson Range Rd, Truckee, CA 96161
4beds
2,759sqft
Single Family Residence
Built in 2021
0.59 Acres Lot
$3,015,000 Zestimate®
$1,093/sqft
$7,616 Estimated rent
Home value
$3,015,000
$2.80M - $3.23M
$7,616/mo
Zestimate® history
Loading...
Owner options
Explore your selling options
What's special
This 4-bedroom mountain modern home, built in 2021, is tucked away on a quiet homesite backing to open space, with direct access to miles of trails—perfect for hiking, biking, and year-round adventure. Clean modern lines blend seamlessly with natural materials, creating a warm, grounded design that feels right at home in the Tahoe landscape. Inside, thoughtful details meet high-end functionality. The open-concept living and kitchen area is anchored by a sleek gas fireplace and expansive sliders that open to a spacious deck with its own 8-foot outdoor fireplace. Sub-Zero and Wolf appliances, a cedar-lined dry sauna, and Sonos sound throughout elevate every moment—whether entertaining or simply unwinding. The main-level primary suite opens to a private patio and features a spa-inspired bath with under-cabinet lighting and a multi-head walk-in shower. A second en-suite bedroom connects directly to the fire pit and hot tub. Upstairs, a cozy bunk room, a fourth bedroom, and a large media room provide plenty of space for family and guests. A well-equipped mudroom and oversized garage keep gear organized after long Tahoe days. Set near the 10th green of Schaffer’s Mill Golf Course and framed by mature pines, the property balances privacy with convenience. The location offers rare wooded seclusion yet is only one golf hole—about 600 yards—away from the club’s amenities. Downtown Truckee, Northstar, and Kings Beach are all just minutes away. Schaffer’s Mill is a private, gated community offering exceptional amenities: private golf, a fitness center, spa, tennis, kids programming, and dining at The Sawyer. In winter, members enjoy a private shuttle to and from Northstar along with exclusive access to a private ski lounge—creating a seamless mountain experience. The club is now professionally managed by Troon, bringing world-class service and operations to the community. In addition to being a turnkey retreat, the property has a proven rental history, generating over $100,000 in annual revenue in recent years. Whether chasing powder days or summer trails, this home is the perfect year-round escape.
Zillow last checked: 8 hours ago
Listing updated: January 30, 2026 at 12:28pm
Listed by:
Eric A Navarro 480-695-6771,
COMPASS
Bought with:
0 NON-MEMBER
NON Member
Source: TSMLS,MLS#: 20251993
Facts & features
Interior
Bedrooms & bathrooms
- Bedrooms: 4
- Bathrooms: 4
- Full bathrooms: 3
- 1/2 bathrooms: 1
Heating
- CFAH
Appliances
- Included: Range, Microwave, Disposal, Dishwasher, Refrigerator, Washer, Dryer
- Laundry: Laundry Room
Features
- Loft
- Flooring: Carpet, Wood, Tile
- Has fireplace: Yes
- Fireplace features: Fireplace: Living Room
Interior area
- Total structure area: 2,759
- Total interior livable area: 2,759 sqft
Property
Parking
- Total spaces: 3
- Parking features: Attached, Three
- Attached garage spaces: 3
Features
- Levels: Two
- Stories: 2
- Has view: Yes
- View description: Trees/Woods
Lot
- Size: 0.59 Acres
- Features: Common Area
- Topography: Level
Details
- Parcel number: 107140002000
- Special conditions: Standard
Construction
Type & style
- Home type: SingleFamily
- Architectural style: Modern
- Property subtype: Single Family Residence
Materials
- Foundation: Concrete Perimeter
- Roof: Composition,Metal
Condition
- Like New
- New construction: No
- Year built: 2021
Utilities & green energy
- Sewer: Utility District
- Water: Utility District
- Utilities for property: Natural Gas Available
Community & neighborhood
Community
- Community features: Gated: To Subdivision
Location
- Region: Truckee
- Subdivision: Martis Valley
HOA & financial
HOA
- Has HOA: Yes
- Amenities included: Pool, Tennis Court(s), Golf Course, Exercise Equipment, Other/See Remarks
Other
Other facts
- Listing agreement: EXCLUSIVE RIGHT
Price history
| Date | Event | Price |
|---|---|---|
| 1/30/2026 | Sold | $3,015,000+0.7%$1,093/sqft |
Source: | ||
| 1/2/2026 | Pending sale | $2,995,000$1,086/sqft |
Source: | ||
| 12/12/2025 | Price change | $2,995,000-6.3%$1,086/sqft |
Source: | ||
| 8/29/2025 | Listed for sale | $3,195,000$1,158/sqft |
Source: | ||
| 8/21/2025 | Listing removed | $3,195,000$1,158/sqft |
Source: | ||
Public tax history
| Year | Property taxes | Tax assessment |
|---|---|---|
| 2025 | $25,052 +2.1% | $2,225,104 +2% |
| 2024 | $24,542 +0.2% | $2,181,476 +2% |
| 2023 | $24,481 +1.9% | $2,138,702 +2% |
Find assessor info on the county website
Neighborhood: 96161
Nearby schools
GreatSchools rating
- 5/10Truckee Elementary SchoolGrades: K-5Distance: 3.3 mi
- 9/10Alder Creek Middle SchoolGrades: 6-8Distance: 3.1 mi
- 9/10Tahoe Truckee High SchoolGrades: 9-12Distance: 3.1 mi
Get a cash offer in 3 minutes
Find out how much your home could sell for in as little as 3 minutes with a no-obligation cash offer.
Estimated market value$3,015,000
Get a cash offer in 3 minutes
Find out how much your home could sell for in as little as 3 minutes with a no-obligation cash offer.
Estimated market value
$3,015,000


