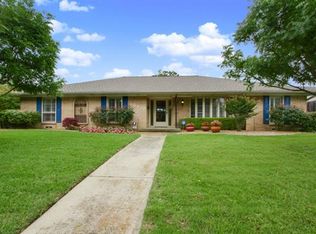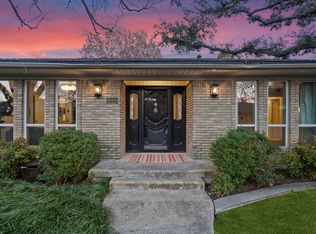Sold
Price Unknown
10621 Ferndale Rd, Dallas, TX 75238
4beds
2,668sqft
Single Family Residence
Built in 1969
10,367.28 Square Feet Lot
$767,700 Zestimate®
$--/sqft
$4,770 Estimated rent
Home value
$767,700
$706,000 - $837,000
$4,770/mo
Zestimate® history
Loading...
Owner options
Explore your selling options
What's special
Stunningly renovated modern home in the heart of Lake Highlands! This 4-bedroom, 3-bath dream home includes an office-flex space and an open-concept layout with wood flooring, exposed beams, and a chef’s kitchen with gas cooktop island. The spacious primary suite features backyard access and a spa-like bath with dual vanity, soaking tub, and oversized shower. Enjoy a walk-in laundry room and thoughtful design throughout. The backyard is built for entertaining with a sparkling pool, pergola-covered seating area, and board-on-board privacy fence. Prime location near White Rock Lake, shopping, dining, and feeds into highly rated RISD schools. A truly move-in-ready home you don’t want to miss!
Zillow last checked: 8 hours ago
Listing updated: September 17, 2025 at 11:14am
Listed by:
Beth Rider 0609373 214-572-1400,
Dave Perry Miller Real Estate 214-572-1400
Bought with:
Russell Hildreth
Coldwell Banker Apex, REALTORS
Source: NTREIS,MLS#: 21015391
Facts & features
Interior
Bedrooms & bathrooms
- Bedrooms: 4
- Bathrooms: 3
- Full bathrooms: 3
Primary bedroom
- Features: Dual Sinks, En Suite Bathroom, Separate Shower, Walk-In Closet(s)
- Level: First
- Dimensions: 17 x 11
Bedroom
- Level: First
- Dimensions: 12 x 11
Bedroom
- Level: First
- Dimensions: 13 x 11
Bedroom
- Features: Walk-In Closet(s)
- Level: First
- Dimensions: 12 x 11
Primary bathroom
- Features: Bidet, Built-in Features, Dual Sinks, En Suite Bathroom, Garden Tub/Roman Tub, Stone Counters, Separate Shower
- Level: First
- Dimensions: 10 x 6
Dining room
- Level: First
- Dimensions: 14 x 8
Other
- Features: Built-in Features, Dual Sinks, Linen Closet
- Level: First
- Dimensions: 11 x 3
Other
- Features: Built-in Features, Dual Sinks, Stone Counters
- Level: First
- Dimensions: 6 x 4
Kitchen
- Features: Breakfast Bar, Built-in Features, Pantry, Stone Counters, Walk-In Pantry
- Level: First
- Dimensions: 13 x 11
Living room
- Level: First
- Dimensions: 19 x 17
Mud room
- Level: First
- Dimensions: 7 x 6
Utility room
- Features: Built-in Features, Utility Room
- Level: First
- Dimensions: 5 x 5
Heating
- Central, Fireplace(s)
Cooling
- Central Air, Ceiling Fan(s), Electric
Appliances
- Included: Some Gas Appliances, Dishwasher, Electric Oven, Gas Cooktop, Disposal, Microwave, Plumbed For Gas, Vented Exhaust Fan, Wine Cooler
- Laundry: Washer Hookup, Electric Dryer Hookup, Laundry in Utility Room, Stacked
Features
- Cathedral Ceiling(s), Dry Bar, Decorative/Designer Lighting Fixtures, High Speed Internet, Open Floorplan, Pantry, Cable TV, Walk-In Closet(s)
- Flooring: Tile, Wood
- Has basement: No
- Number of fireplaces: 1
- Fireplace features: Gas, Gas Starter, Living Room, Masonry
Interior area
- Total interior livable area: 2,668 sqft
Property
Parking
- Total spaces: 2
- Parking features: Concrete, Door-Multi, Driveway, Garage, Garage Door Opener, Lighted, Private, Garage Faces Rear, Side By Side
- Attached garage spaces: 2
- Has uncovered spaces: Yes
Features
- Levels: One
- Stories: 1
- Patio & porch: Covered, Deck
- Exterior features: Deck, Lighting, Private Entrance, Private Yard, Rain Gutters
- Has private pool: Yes
- Pool features: In Ground, Outdoor Pool, Pool, Private
- Fencing: Back Yard,Wood
Lot
- Size: 10,367 sqft
- Features: Interior Lot, Landscaped, Sprinkler System, Few Trees
Details
- Parcel number: 00000789352620000
Construction
Type & style
- Home type: SingleFamily
- Architectural style: Mid-Century Modern,Detached
- Property subtype: Single Family Residence
- Attached to another structure: Yes
Materials
- Foundation: Pillar/Post/Pier
- Roof: Composition
Condition
- Year built: 1969
Utilities & green energy
- Utilities for property: Electricity Available, Natural Gas Available, Separate Meters, Cable Available
Community & neighborhood
Security
- Security features: Smoke Detector(s), Security Lights
Community
- Community features: Curbs, Sidewalks
Location
- Region: Dallas
- Subdivision: Caribou Estates
Other
Other facts
- Listing terms: Cash,Conventional
Price history
| Date | Event | Price |
|---|---|---|
| 9/12/2025 | Sold | -- |
Source: NTREIS #21015391 Report a problem | ||
| 8/20/2025 | Pending sale | $799,000$299/sqft |
Source: NTREIS #21015391 Report a problem | ||
| 8/14/2025 | Contingent | $799,000$299/sqft |
Source: NTREIS #21015391 Report a problem | ||
| 7/31/2025 | Listed for sale | $799,000+38%$299/sqft |
Source: NTREIS #21015391 Report a problem | ||
| 1/14/2021 | Listing removed | -- |
Source: | ||
Public tax history
| Year | Property taxes | Tax assessment |
|---|---|---|
| 2025 | $5,912 -1.8% | $599,380 -1.4% |
| 2024 | $6,022 +2.8% | $608,120 +6.4% |
| 2023 | $5,859 -3.4% | $571,770 |
Find assessor info on the county website
Neighborhood: 75238
Nearby schools
GreatSchools rating
- 7/10Wallace Elementary SchoolGrades: PK-6Distance: 0.6 mi
- 6/10Lake Highlands J High SchoolGrades: 7-8Distance: 0.8 mi
- 5/10Lake Highlands High SchoolGrades: 9-12Distance: 0.9 mi
Schools provided by the listing agent
- Elementary: Northlake
- Middle: Lake Highlands
- High: Lake Highlands
- District: Richardson ISD
Source: NTREIS. This data may not be complete. We recommend contacting the local school district to confirm school assignments for this home.
Get a cash offer in 3 minutes
Find out how much your home could sell for in as little as 3 minutes with a no-obligation cash offer.
Estimated market value
$767,700

