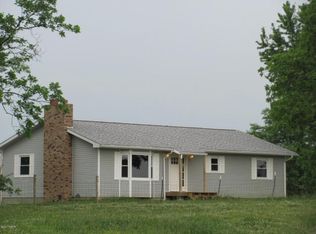Closed
$380,000
10622 Hickory Ridge Rd, Murphysboro, IL 62966
4beds
3,152sqft
Single Family Residence
Built in 1998
2.24 Acres Lot
$393,700 Zestimate®
$121/sqft
$2,497 Estimated rent
Home value
$393,700
$374,000 - $413,000
$2,497/mo
Zestimate® history
Loading...
Owner options
Explore your selling options
What's special
I can't tell you how many times someone calls just looking for a place out in the country with a couple acres and a pole barn... Well now how about one that has solar panels that bring your electric bill down to around 50 dollars a month too? Well if that person is you then look no further than this beautiful 4 bedroom 3 full bath home off hickory ridge road. As soon as you walk in you feel the spacious living and take in all the natural lighting provided by the huge widows all around this home. The cathedral ceilings in the living room and the open floor plan make this home feel massive while you walk into the eat-in kitchen with bar-style seating, informal dining and a formal dining room. Perfect for entertain the entire family or just a few friends right here in your very own home. On the main floor you will find 2 nicely sized bedrooms as well as the true master you have been looking for; The bedrooms and one full bath on one side of the living area and master on the other. Master suite has a fantastic walk in closet and large bathroom with a jetted tub! Now let me take you to the finished basement that has a bar/kitchenette, spacious bedroom, and space for all the fun! With the pool just outside I see a fantastic outdoor fun zone with the possibilities of an outdoor kitchen for summer use and then with the indoor kitchenette I see nothing but football Sundays all fall and winter long! Call me today before you have to keep going to your friends house to watch the big game
Zillow last checked: 8 hours ago
Listing updated: February 06, 2026 at 04:42pm
Listing courtesy of:
Derrick Raney 618-924-2750,
Southern Illinois Realty Experts Carbondale
Bought with:
Kimberly Burchell
Southern Illinois Realty Experts Herrin
Source: MRED as distributed by MLS GRID,MLS#: QC4246858
Facts & features
Interior
Bedrooms & bathrooms
- Bedrooms: 4
- Bathrooms: 3
- Full bathrooms: 3
Primary bedroom
- Features: Flooring (Carpet), Bathroom (Full)
- Level: Main
- Area: 225 Square Feet
- Dimensions: 15x15
Bedroom 2
- Features: Flooring (Carpet)
- Level: Main
- Area: 156 Square Feet
- Dimensions: 13x12
Bedroom 3
- Features: Flooring (Carpet)
- Level: Main
- Area: 132 Square Feet
- Dimensions: 11x12
Bedroom 4
- Features: Flooring (Carpet)
- Level: Basement
- Area: 180 Square Feet
- Dimensions: 15x12
Dining room
- Features: Flooring (Tile)
- Level: Main
- Area: 80 Square Feet
- Dimensions: 10x8
Family room
- Features: Flooring (Carpet)
- Level: Basement
- Area: 306 Square Feet
- Dimensions: 18x17
Kitchen
- Features: Kitchen (Eating Area-Table Space), Flooring (Tile)
- Level: Main
- Area: 135 Square Feet
- Dimensions: 15x9
Living room
- Features: Flooring (Laminate)
- Level: Main
- Area: 304 Square Feet
- Dimensions: 19x16
Recreation room
- Features: Flooring (Carpet)
- Level: Basement
- Area: 234 Square Feet
- Dimensions: 18x13
Heating
- Electric, Propane, Heat Pump
Cooling
- Central Air
Features
- Basement: Finished,Egress Window,Partial,Walk-Out Access
- Has fireplace: Yes
- Fireplace features: Gas Log, Other
Interior area
- Total interior livable area: 3,152 sqft
Property
Parking
- Total spaces: 2
- Parking features: Attached, Garage
- Attached garage spaces: 2
Features
- Patio & porch: Patio, Porch
- Pool features: Above Ground
Lot
- Size: 2.24 Acres
- Dimensions: 250x400
- Features: Other
Details
- Additional structures: Outbuilding
- Parcel number: 1419200019
Construction
Type & style
- Home type: SingleFamily
- Architectural style: Ranch
- Property subtype: Single Family Residence
Materials
- Vinyl Siding
Condition
- New construction: No
- Year built: 1998
Utilities & green energy
- Sewer: Aerobic Septic
- Water: Public
Community & neighborhood
Location
- Region: Murphysboro
- Subdivision: None
Other
Other facts
- Listing terms: VA
Price history
| Date | Event | Price |
|---|---|---|
| 11/17/2023 | Sold | $380,000-3.8%$121/sqft |
Source: | ||
| 10/6/2023 | Contingent | $395,000$125/sqft |
Source: | ||
| 9/29/2023 | Listed for sale | $395,000+65.3%$125/sqft |
Source: | ||
| 10/7/2016 | Listing removed | $239,000$76/sqft |
Source: Realty Central, Inc. #409260 Report a problem | ||
| 10/4/2016 | Listed for sale | $239,000-13.9%$76/sqft |
Source: Realty Central, Inc. #409260 Report a problem | ||
Public tax history
| Year | Property taxes | Tax assessment |
|---|---|---|
| 2024 | -- | $107,352 +12.7% |
| 2023 | $7,050 +4.6% | $95,247 +9.1% |
| 2022 | $6,738 +5.4% | $87,302 +6.6% |
Find assessor info on the county website
Neighborhood: 62966
Nearby schools
GreatSchools rating
- 2/10Carruthers Elementary SchoolGrades: 3-5Distance: 4 mi
- 2/10Murphysboro Middle SchoolGrades: 6-8Distance: 2.6 mi
- 2/10Murphysboro High SchoolGrades: 9-12Distance: 4 mi
Schools provided by the listing agent
- Elementary: Murphysboro
- High: Murphysboro
Source: MRED as distributed by MLS GRID. This data may not be complete. We recommend contacting the local school district to confirm school assignments for this home.
Get pre-qualified for a loan
At Zillow Home Loans, we can pre-qualify you in as little as 5 minutes with no impact to your credit score.An equal housing lender. NMLS #10287.
