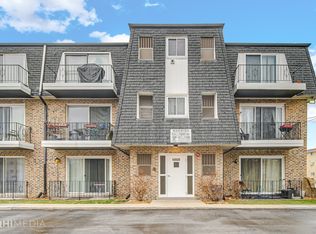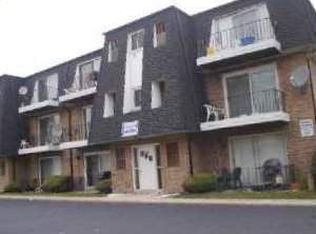Closed
$130,000
10622 Parkside Ave APT 103, Chicago Ridge, IL 60415
2beds
--sqft
Condominium, Single Family Residence
Built in 1978
-- sqft lot
$-- Zestimate®
$--/sqft
$1,830 Estimated rent
Home value
Not available
Estimated sales range
Not available
$1,830/mo
Zestimate® history
Loading...
Owner options
Explore your selling options
What's special
Beautifully updated first-floor unit featuring fresh paint, laminate flooring and ceramic tile. The bright, open-concept living room is filled with natural light thanks to sliding patio doors that open to a private balcony. The kitchen boasts modern updates including a ceramic tile backsplash, newer appliances, and a custom breakfast bar. The bathroom is clean and modern with new drywall, a stylish vanity, updated light fixtures, a new mirror, ceramic tile surround, and modern faucets. Both bedrooms are generously sized with ample closet space, plus there's additional locked storage in the basement along with convenient coin laundry. Whether you're looking to own for less than renting or searching for an ideal investment opportunity (rentals allowed), this property fits the bill. Conveniently located near schools, parks, shopping, recreational facilities, commuter trains, buses, and more.
Zillow last checked: 8 hours ago
Listing updated: August 06, 2025 at 01:36am
Listing courtesy of:
Amal Khalil 312-208-4232,
Coldwell Banker Realty
Bought with:
Rima Muthana
Rima Realty LLC
Source: MRED as distributed by MLS GRID,MLS#: 12395812
Facts & features
Interior
Bedrooms & bathrooms
- Bedrooms: 2
- Bathrooms: 1
- Full bathrooms: 1
Primary bedroom
- Features: Flooring (Wood Laminate)
- Level: Main
- Area: 110 Square Feet
- Dimensions: 10X11
Bedroom 2
- Features: Flooring (Wood Laminate)
- Level: Main
- Area: 100 Square Feet
- Dimensions: 10X10
Den
- Features: Flooring (Wood Laminate)
- Level: Main
- Area: 90 Square Feet
- Dimensions: 10X09
Dining room
- Features: Flooring (Ceramic Tile)
- Level: Main
- Area: 169 Square Feet
- Dimensions: 13X13
Kitchen
- Features: Flooring (Ceramic Tile)
- Level: Main
- Area: 90 Square Feet
- Dimensions: 10X09
Living room
- Features: Flooring (Wood Laminate)
- Level: Main
- Area: 228 Square Feet
- Dimensions: 19X12
Heating
- Electric, Forced Air
Cooling
- Central Air
Appliances
- Included: Range, Microwave, Dishwasher, Refrigerator
Features
- 1st Floor Bedroom, 1st Floor Full Bath, Dining Combo
- Flooring: Laminate
- Basement: Finished,Full
Interior area
- Total structure area: 0
Property
Parking
- Total spaces: 1
- Parking features: Asphalt, On Site
Accessibility
- Accessibility features: No Disability Access
Details
- Parcel number: 24172080181003
- Special conditions: None
Construction
Type & style
- Home type: Condo
- Property subtype: Condominium, Single Family Residence
Materials
- Brick
Condition
- New construction: No
- Year built: 1978
Utilities & green energy
- Sewer: Public Sewer
- Water: Lake Michigan, Public
Community & neighborhood
Location
- Region: Chicago Ridge
HOA & financial
HOA
- Has HOA: Yes
- HOA fee: $377 monthly
- Amenities included: Coin Laundry, Storage, Party Room
- Services included: Water, Parking, Exterior Maintenance, Scavenger, Snow Removal
Other
Other facts
- Listing terms: Conventional
- Ownership: Condo
Price history
| Date | Event | Price |
|---|---|---|
| 8/4/2025 | Sold | $130,000-7.1% |
Source: | ||
| 6/24/2025 | Contingent | $139,900 |
Source: | ||
| 6/18/2025 | Listed for sale | $139,900+55.4% |
Source: | ||
| 10/18/2021 | Sold | $90,000-9.9% |
Source: | ||
| 10/12/2021 | Pending sale | $99,900 |
Source: | ||
Public tax history
| Year | Property taxes | Tax assessment |
|---|---|---|
| 2023 | $3,215 +35.8% | $9,912 +64% |
| 2022 | $2,368 +132.8% | $6,044 |
| 2021 | $1,017 -6.6% | $6,044 |
Find assessor info on the county website
Neighborhood: 60415
Nearby schools
GreatSchools rating
- 6/10Ridge Lawn Elementary SchoolGrades: PK-5Distance: 0.2 mi
- 3/10Elden D Finley Jr High SchoolGrades: 6-8Distance: 0.7 mi
- 4/10H L Richards High Sch(Campus)Grades: 9-12Distance: 0.2 mi
Schools provided by the listing agent
- District: 127
Source: MRED as distributed by MLS GRID. This data may not be complete. We recommend contacting the local school district to confirm school assignments for this home.
Get pre-qualified for a loan
At Zillow Home Loans, we can pre-qualify you in as little as 5 minutes with no impact to your credit score.An equal housing lender. NMLS #10287.

