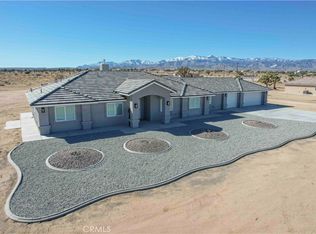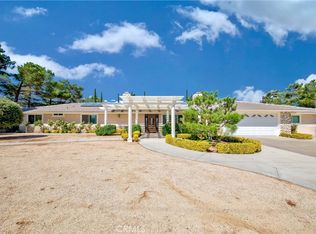Sold for $585,000
Listing Provided by:
NINA ERBST DRE #01307414 760-559-3332,
KELLER WILLIAMS REALTY
Bought with: REAL BROKER
$585,000
10625 Caughlin Rd, Phelan, CA 92371
4beds
2,199sqft
Single Family Residence
Built in 2024
2.18 Acres Lot
$585,300 Zestimate®
$266/sqft
$3,196 Estimated rent
Home value
$585,300
$533,000 - $644,000
$3,196/mo
Zestimate® history
Loading...
Owner options
Explore your selling options
What's special
A brand new home on 2.18 acres with all those features is quite impressive. The two master suites a total of 4 bedrooms offer plenty of space, 3 bathroom2199 sqft build in 2024, and having a den and an office is a great bonus for those who work from home or need extra space for hobbies.
The open floor plan with a corner fireplace sounds cozy and inviting, perfect for both everyday living and entertaining. The quartz countertops and large island in the kitchen must make meal prep and cooking a joy, not to mention the pantry with a glass door for added elegance.
The beautiful view of the mountain must be a wonderful backdrop to the home, providing a serene and picturesque setting. Indoor laundry is always a convenient feature, and the ceramic tile floors that look like wood offer both style and durability.
Lastly, a 3-car garage provides ample space for parking and storage, which is always a plus.
Overall, it sounds like a dream home in Phelan, California! Anyone looking for a spacious, modern, and beautifully designed home with stunning views and plenty of amenities would certainly not be disappointed with this property.
Solar panel are paid off
Zillow last checked: 8 hours ago
Listing updated: November 25, 2025 at 10:38am
Listing Provided by:
NINA ERBST DRE #01307414 760-559-3332,
KELLER WILLIAMS REALTY
Bought with:
JOANNA CORONA, DRE #02130871
REAL BROKER
Source: CRMLS,MLS#: IV25071628 Originating MLS: California Regional MLS
Originating MLS: California Regional MLS
Facts & features
Interior
Bedrooms & bathrooms
- Bedrooms: 4
- Bathrooms: 3
- Full bathrooms: 3
- Main level bathrooms: 3
- Main level bedrooms: 4
Primary bedroom
- Features: Main Level Primary
Primary bedroom
- Features: Primary Suite
Bedroom
- Features: Bedroom on Main Level
Bathroom
- Features: Bathroom Exhaust Fan, Bathtub, Dual Sinks, Low Flow Plumbing Fixtures, Quartz Counters, Tub Shower
Kitchen
- Features: Kitchen Island
Other
- Features: Walk-In Closet(s)
Pantry
- Features: Walk-In Pantry
Heating
- ENERGY STAR Qualified Equipment, Fireplace(s)
Cooling
- Central Air
Appliances
- Included: Built-In Range, Disposal, Microwave, Propane Cooktop, Propane Oven, Propane Range, Tankless Water Heater
- Laundry: Electric Dryer Hookup, Gas Dryer Hookup, Inside, Laundry Room
Features
- Breakfast Area, Eat-in Kitchen, Bedroom on Main Level, Main Level Primary, Primary Suite, Walk-In Pantry, Walk-In Closet(s)
- Has fireplace: Yes
- Fireplace features: Family Room
- Common walls with other units/homes: No Common Walls
Interior area
- Total interior livable area: 2,199 sqft
Property
Parking
- Total spaces: 3
- Parking features: Door-Multi, Garage Faces Front, Garage
- Attached garage spaces: 3
Accessibility
- Accessibility features: Accessible Hallway(s)
Features
- Levels: One
- Stories: 1
- Entry location: front
- Patio & porch: Enclosed
- Pool features: None
- Spa features: None
- Fencing: None
- Has view: Yes
- View description: Mountain(s)
Lot
- Size: 2.18 Acres
- Features: Desert Back, Desert Front, Rectangular Lot
Details
- Parcel number: 3070511130000
- Zoning: PH/RL
- Special conditions: Standard
Construction
Type & style
- Home type: SingleFamily
- Architectural style: Contemporary
- Property subtype: Single Family Residence
Materials
- Frame
- Foundation: Slab
- Roof: Tile
Condition
- Turnkey
- New construction: Yes
- Year built: 2024
Utilities & green energy
- Sewer: Septic Tank
- Water: Public
- Utilities for property: Cable Available, Electricity Available, Water Available
Community & neighborhood
Security
- Security features: Carbon Monoxide Detector(s)
Community
- Community features: Rural
Location
- Region: Phelan
Other
Other facts
- Listing terms: Cash,Conventional,FHA,Government Loan,Submit,USDA Loan
Price history
| Date | Event | Price |
|---|---|---|
| 11/25/2025 | Sold | $585,000+1.7%$266/sqft |
Source: | ||
| 10/1/2025 | Pending sale | $575,000$261/sqft |
Source: | ||
| 9/12/2025 | Price change | $575,000-8%$261/sqft |
Source: | ||
| 7/14/2025 | Price change | $624,900-4%$284/sqft |
Source: | ||
| 5/16/2025 | Price change | $650,900-3.7%$296/sqft |
Source: | ||
Public tax history
| Year | Property taxes | Tax assessment |
|---|---|---|
| 2025 | $5,784 +671.1% | $484,214 +903.6% |
| 2024 | $750 -3.9% | $48,249 +2% |
| 2023 | $780 +2.4% | $47,303 +2% |
Find assessor info on the county website
Neighborhood: 92371
Nearby schools
GreatSchools rating
- 4/10Baldy Mesa Elementary SchoolGrades: K-5Distance: 2 mi
- 4/10Quail Valley Middle SchoolGrades: 6-8Distance: 1.8 mi
- 5/10Serrano High SchoolGrades: 9-12Distance: 5.5 mi
Get a cash offer in 3 minutes
Find out how much your home could sell for in as little as 3 minutes with a no-obligation cash offer.
Estimated market value$585,300
Get a cash offer in 3 minutes
Find out how much your home could sell for in as little as 3 minutes with a no-obligation cash offer.
Estimated market value
$585,300

