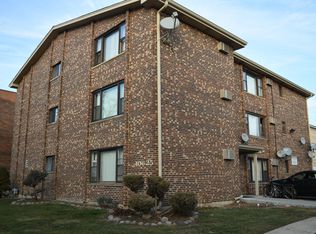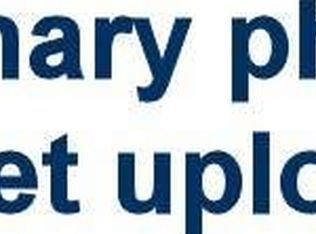Closed
$160,000
10625 Parkside Ave APT 8, Chicago Ridge, IL 60415
2beds
800sqft
Condominium, Single Family Residence
Built in 1977
-- sqft lot
$231,200 Zestimate®
$200/sqft
$1,916 Estimated rent
Home value
$231,200
$215,000 - $247,000
$1,916/mo
Zestimate® history
Loading...
Owner options
Explore your selling options
What's special
This beautifully updated 2-bedroom, 1-bathroom condo located on the 3rd floor in Chicago Ridge offers a perfect blend of modern amenities and convenient living. The galley kitchen, fully updated just 5 years ago, features stunning granite countertops, a sleek glass tile backsplash, newer appliances, updated cabinets, and elegant crown moldings that bring both style and functionality. A spacious pantry closet adds to the kitchen's appeal. Throughout the unit, you'll find attractive laminate floors that create a clean, modern look. New windows, trim, and doors were also installed 5 years ago, ensuring both energy efficiency and a fresh aesthetic. The large living room is bathed in natural light and enhanced with recessed lighting, making it an ideal space for relaxation or entertaining guests. The updated full bath offers contemporary finishes, ensuring comfort and style. The building itself is in excellent condition, with a new roof, soffits, and gutters installed just 5 years ago, and the common areas have been refreshed with new carpet and paint in 2024. Additionally, a newly paved blacktop in 2024 adds to the building's curb appeal. For peace of mind, a new boiler was installed in 2022, ensuring a reliable and efficient heating system. The property is also investor-friendly, with rentals allowed and low HOA dues that include heat, gas, and water, making it a great opportunity for both owner-occupants and investors alike. With two newer window A/C units (installed just 2 years ago) and a location that provides easy access to local amenities and transportation, this condo is the perfect choice for comfortable, maintenance-free living in the heart of Chicago Ridge.
Zillow last checked: 8 hours ago
Listing updated: March 15, 2025 at 01:32am
Listing courtesy of:
Robert Kroll 708-479-0021,
Century 21 Kroll Realty,
Teresa Kroll,
Century 21 Kroll Realty
Bought with:
Beata Krasowski
eXp Realty
Source: MRED as distributed by MLS GRID,MLS#: 12287928
Facts & features
Interior
Bedrooms & bathrooms
- Bedrooms: 2
- Bathrooms: 1
- Full bathrooms: 1
Primary bedroom
- Features: Flooring (Wood Laminate), Bathroom (Full)
- Level: Main
- Area: 110 Square Feet
- Dimensions: 10X11
Bedroom 2
- Features: Flooring (Wood Laminate)
- Level: Main
- Area: 120 Square Feet
- Dimensions: 10X12
Dining room
- Level: Main
- Dimensions: COMBO
Kitchen
- Features: Kitchen (Eating Area-Table Space, Galley, Pantry-Closet, Granite Counters, Updated Kitchen), Flooring (Wood Laminate)
- Level: Main
- Area: 140 Square Feet
- Dimensions: 10X14
Laundry
- Features: Flooring (Ceramic Tile)
- Level: Basement
- Area: 80 Square Feet
- Dimensions: 8X10
Living room
- Features: Flooring (Wood Laminate)
- Level: Main
- Area: 323 Square Feet
- Dimensions: 17X19
Heating
- Natural Gas
Cooling
- Wall Unit(s)
Appliances
- Included: Range, Microwave, Dishwasher, Refrigerator
Features
- Flooring: Laminate
- Basement: None
Interior area
- Total structure area: 0
- Total interior livable area: 800 sqft
Property
Parking
- Total spaces: 2
- Parking features: Asphalt, Assigned, On Site, Owned
Accessibility
- Accessibility features: No Disability Access
Details
- Parcel number: 24172090241008
- Special conditions: None
Construction
Type & style
- Home type: Condo
- Property subtype: Condominium, Single Family Residence
Materials
- Brick
- Roof: Asphalt
Condition
- New construction: No
- Year built: 1977
- Major remodel year: 2021
Details
- Builder model: 3RD FLOOR
Utilities & green energy
- Sewer: Public Sewer
- Water: Lake Michigan
Community & neighborhood
Location
- Region: Chicago Ridge
HOA & financial
HOA
- Has HOA: Yes
- HOA fee: $195 monthly
- Amenities included: Storage, Laundry
- Services included: Heat, Water, Gas, Parking, Insurance, Exterior Maintenance, Lawn Care, Scavenger, Snow Removal, Other
Other
Other facts
- Listing terms: Conventional
- Ownership: Co-op
Price history
| Date | Event | Price |
|---|---|---|
| 3/27/2025 | Listing removed | $1,650$2/sqft |
Source: MRED as distributed by MLS GRID #12315703 Report a problem | ||
| 3/19/2025 | Listed for rent | $1,650$2/sqft |
Source: MRED as distributed by MLS GRID #12315703 Report a problem | ||
| 3/13/2025 | Sold | $160,000+0.1%$200/sqft |
Source: | ||
| 2/13/2025 | Contingent | $159,808$200/sqft |
Source: | ||
| 2/11/2025 | Listed for sale | $159,808+313.3%$200/sqft |
Source: | ||
Public tax history
| Year | Property taxes | Tax assessment |
|---|---|---|
| 2023 | $2,870 +108.4% | $12,165 +75.4% |
| 2022 | $1,377 +1.9% | $6,935 |
| 2021 | $1,351 -4.8% | $6,935 |
Find assessor info on the county website
Neighborhood: 60415
Nearby schools
GreatSchools rating
- 6/10Ridge Lawn Elementary SchoolGrades: PK-5Distance: 0.2 mi
- 3/10Elden D Finley Jr High SchoolGrades: 6-8Distance: 0.7 mi
- 4/10H L Richards High Sch(Campus)Grades: 9-12Distance: 0.2 mi
Schools provided by the listing agent
- District: 127
Source: MRED as distributed by MLS GRID. This data may not be complete. We recommend contacting the local school district to confirm school assignments for this home.

Get pre-qualified for a loan
At Zillow Home Loans, we can pre-qualify you in as little as 5 minutes with no impact to your credit score.An equal housing lender. NMLS #10287.
Sell for more on Zillow
Get a free Zillow Showcase℠ listing and you could sell for .
$231,200
2% more+ $4,624
With Zillow Showcase(estimated)
$235,824
