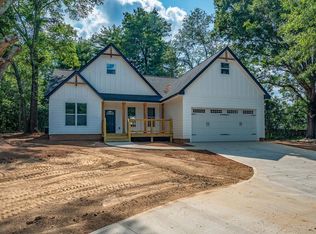Sold for $319,900
$319,900
10628 Augusta Rd, Belton, SC 29627
3beds
1,632sqft
Single Family Residence
Built in 1990
2.58 Acres Lot
$321,100 Zestimate®
$196/sqft
$1,379 Estimated rent
Home value
$321,100
$305,000 - $337,000
$1,379/mo
Zestimate® history
Loading...
Owner options
Explore your selling options
What's special
Welcome to your private retreat on 2.58 acres in Belton! This charming 3-bedroom, 2-bath vinyl siding home offers 1,632 square feet of beautifully updated living space. Inside, you’ll find fresh paint, brand-new luxury vinyl plank flooring, and new light fixtures throughout. The spacious living room features a masonry wood-burning fireplace—perfect for cozy evenings—while the kitchen boasts brand-new granite countertops. The primary suite includes a walk-in closet and a full private bath. Enjoy peaceful mornings on the front porch or relax on the back deck overlooking the spacious backyard. With an attached 2-car garage, mature trees, and no HOA, this level lot provides the ideal blend of comfort and freedom. Conveniently located just minutes from Donaldson Center. Don't miss your chance to own this move-in ready home with space to roam!
Zillow last checked: 8 hours ago
Listing updated: October 06, 2025 at 06:20am
Listed by:
Anthony Martin 864-934-9798,
CHARLES H. KNIGHT, LLC,
Luke Martin 864-634-4656,
CHARLES H. KNIGHT, LLC
Bought with:
Ashley Plummer, 142528
Epique Realty Inc
Source: WUMLS,MLS#: 20288579 Originating MLS: Western Upstate Association of Realtors
Originating MLS: Western Upstate Association of Realtors
Facts & features
Interior
Bedrooms & bathrooms
- Bedrooms: 3
- Bathrooms: 2
- Full bathrooms: 2
- Main level bathrooms: 2
- Main level bedrooms: 3
Primary bedroom
- Dimensions: 14x14
Bedroom 2
- Dimensions: 11x12
Bedroom 3
- Dimensions: 11x13
Dining room
- Dimensions: 10x12
Kitchen
- Dimensions: 10x15
Living room
- Dimensions: 15x27
Heating
- Electric
Cooling
- Central Air, Electric
Appliances
- Included: Electric Oven, Electric Range, Electric Water Heater
Features
- Ceiling Fan(s), Granite Counters, Bath in Primary Bedroom, Main Level Primary, Shower Only, Walk-In Closet(s)
- Flooring: Luxury Vinyl Plank
- Basement: None,Crawl Space
Interior area
- Total structure area: 1,632
- Total interior livable area: 1,632 sqft
- Finished area above ground: 0
- Finished area below ground: 0
Property
Parking
- Total spaces: 2
- Parking features: Attached, Garage, Driveway
- Attached garage spaces: 2
Features
- Levels: One
- Stories: 1
- Patio & porch: Front Porch
- Exterior features: Porch
Lot
- Size: 2.58 Acres
- Features: Level, Not In Subdivision, Outside City Limits, Trees
Details
- Parcel number: 0589020101800
- Horses can be raised: Yes
Construction
Type & style
- Home type: SingleFamily
- Architectural style: Other,See Remarks
- Property subtype: Single Family Residence
Materials
- Brick
- Foundation: Crawlspace
- Roof: Architectural,Shingle
Condition
- Year built: 1990
Utilities & green energy
- Sewer: Septic Tank
- Water: Private, Well
- Utilities for property: Electricity Available
Community & neighborhood
Location
- Region: Belton
Other
Other facts
- Listing agreement: Exclusive Right To Sell
Price history
| Date | Event | Price |
|---|---|---|
| 10/3/2025 | Sold | $319,900$196/sqft |
Source: | ||
| 9/7/2025 | Contingent | $319,900$196/sqft |
Source: | ||
| 9/7/2025 | Pending sale | $319,900$196/sqft |
Source: | ||
| 8/29/2025 | Price change | $319,900-1.5%$196/sqft |
Source: | ||
| 6/19/2025 | Listed for sale | $324,900$199/sqft |
Source: | ||
Public tax history
| Year | Property taxes | Tax assessment |
|---|---|---|
| 2024 | $743 -72% | $139,690 |
| 2023 | $2,651 +381.9% | $139,690 |
| 2022 | $550 -0.1% | $139,690 |
Find assessor info on the county website
Neighborhood: 29627
Nearby schools
GreatSchools rating
- 5/10Fork Shoals Elementary SchoolGrades: K-5Distance: 3.8 mi
- 7/10Ralph Chandler Middle SchoolGrades: 6-8Distance: 5.4 mi
- 7/10Woodmont High SchoolGrades: 9-12Distance: 8.6 mi
Schools provided by the listing agent
- Elementary: Fork Shoals Elementary
- Middle: Ralph Chandler Middle
- High: Woodmont
Source: WUMLS. This data may not be complete. We recommend contacting the local school district to confirm school assignments for this home.
Get a cash offer in 3 minutes
Find out how much your home could sell for in as little as 3 minutes with a no-obligation cash offer.
Estimated market value$321,100
Get a cash offer in 3 minutes
Find out how much your home could sell for in as little as 3 minutes with a no-obligation cash offer.
Estimated market value
$321,100
