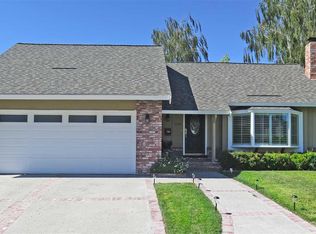Sold for $1,590,000 on 06/05/25
$1,590,000
1063 Crellin Rd, Pleasanton, CA 94566
4beds
2,078sqft
Residential, Single Family Residence
Built in 1971
7,405.2 Square Feet Lot
$1,525,600 Zestimate®
$765/sqft
$5,397 Estimated rent
Home value
$1,525,600
$1.37M - $1.69M
$5,397/mo
Zestimate® history
Loading...
Owner options
Explore your selling options
What's special
Tucked on a quiet street in sought-after Vintage Hills, this beautifully updated north-facing home combines comfort, functionality, and timeless style. A soaring ceiling welcomes you with natural light and a sense of spaciousness. With three bedrooms plus a large upstairs bonus room, there’s flexibility for a home office, media space, or playroom. The main-level bedroom suite offers added convenience for flexible living needs.The gourmet kitchen is the heart of the home, featuring stainless steel appliances, a new Quartz island with pendant lighting, and an updated backsplash. Previously a separate dining room, the layout now flows into a bright and open dining area, perfect for everyday living or entertaining. Upstairs, one bedroom enjoys a private balcony with views of the sparkling pool. The backyard is designed for both fun and relaxation, with a custom putting green, spacious side yard, and multiple areas to gather outdoors. Enjoy being close to top-rated schools, Pleasanton’s historic downtown, the farmers market, Alameda County Fairgrounds, Shadow Cliffs, and local golf courses. Vintage Hills Park is just a short stroll away, offering a great spot to connect with nature or relax with others. Come experience this special home and all that Vintage Hills has to offer.
Zillow last checked: 8 hours ago
Listing updated: June 06, 2025 at 05:10am
Listed by:
Judy Chen Pak DRE #01999764 510-896-5600,
Venture Sotheby's Intl Rlty
Bought with:
Priti Patel, DRE #01077181
Referral Realty-bv
Source: Bay East AOR,MLS#: 41093092
Facts & features
Interior
Bedrooms & bathrooms
- Bedrooms: 4
- Bathrooms: 2
- Full bathrooms: 2
Kitchen
- Features: Stone Counters, Dishwasher, Disposal, Kitchen Island, Microwave, Oven Built-in, Refrigerator, Updated Kitchen
Heating
- Forced Air
Cooling
- Central Air
Appliances
- Included: Dishwasher, Microwave, Oven, Refrigerator, Gas Water Heater
- Laundry: Gas Dryer Hookup, In Garage
Features
- Updated Kitchen
- Flooring: Carpet, Wood
- Basement: Crawl Space
- Number of fireplaces: 1
- Fireplace features: Brick, Living Room, Wood Burning
Interior area
- Total structure area: 2,078
- Total interior livable area: 2,078 sqft
Property
Parking
- Total spaces: 2
- Parking features: Attached
- Garage spaces: 2
Features
- Levels: Two
- Stories: 2
- Patio & porch: Terrace
- Has private pool: Yes
- Pool features: Gas Heat, In Ground
Lot
- Size: 7,405 sqft
- Features: Other, Back Yard, Side Yard
Details
- Parcel number: 946255330
- Special conditions: Standard
- Other equipment: Irrigation Equipment
Construction
Type & style
- Home type: SingleFamily
- Architectural style: Traditional
- Property subtype: Residential, Single Family Residence
Materials
- Brick, Stucco
- Roof: Tile
Condition
- Existing
- New construction: No
- Year built: 1971
Utilities & green energy
- Electric: No Solar
- Sewer: Public Sewer
- Water: Public
Community & neighborhood
Location
- Region: Pleasanton
- Subdivision: Vintage Hills
Other
Other facts
- Listing agreement: Excl Right
- Listing terms: Cash,Conventional
Price history
| Date | Event | Price |
|---|---|---|
| 6/12/2025 | Listing removed | $4,800$2/sqft |
Source: Zillow Rentals Report a problem | ||
| 6/6/2025 | Listed for rent | $4,800$2/sqft |
Source: Zillow Rentals Report a problem | ||
| 6/5/2025 | Sold | $1,590,000-5.8%$765/sqft |
Source: | ||
| 5/30/2025 | Pending sale | $1,688,000$812/sqft |
Source: | ||
| 5/15/2025 | Price change | $1,688,000-5.6%$812/sqft |
Source: | ||
Public tax history
| Year | Property taxes | Tax assessment |
|---|---|---|
| 2025 | -- | $1,338,600 +2% |
| 2024 | $15,357 +1.2% | $1,312,355 +2% |
| 2023 | $15,181 +5.6% | $1,286,627 +2% |
Find assessor info on the county website
Neighborhood: 94566
Nearby schools
GreatSchools rating
- 8/10Vintage Hills Elementary SchoolGrades: K-5Distance: 0.5 mi
- 7/10Pleasanton Middle SchoolGrades: 6-8Distance: 2 mi
- 10/10Amador Valley High SchoolGrades: 9-12Distance: 1.6 mi
Get a cash offer in 3 minutes
Find out how much your home could sell for in as little as 3 minutes with a no-obligation cash offer.
Estimated market value
$1,525,600
Get a cash offer in 3 minutes
Find out how much your home could sell for in as little as 3 minutes with a no-obligation cash offer.
Estimated market value
$1,525,600
