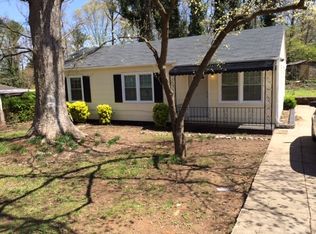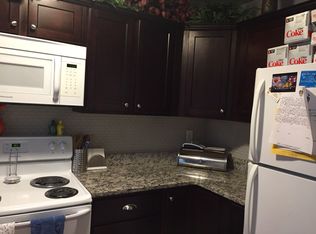Looking for a luxury home with the convenience of the city and unparalleled pastoral view? Impeccable architectural craftsmanship, timeless design, and custom upgrades blend seamlessly in this stunning home within exclusive gated community to foster easy living. 2021-03-23
This property is off market, which means it's not currently listed for sale or rent on Zillow. This may be different from what's available on other websites or public sources.

