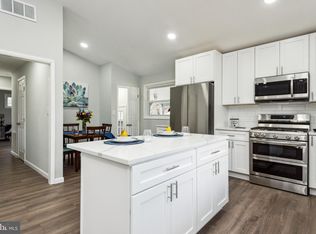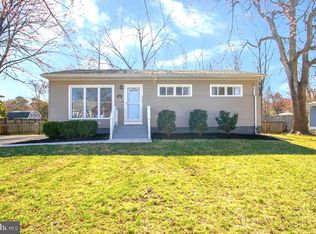Sold for $365,000
$365,000
1063 Minnetonka Rd, Severn, MD 21144
2beds
576sqft
Single Family Residence
Built in 1940
3.23 Acres Lot
$365,200 Zestimate®
$634/sqft
$1,865 Estimated rent
Home value
$365,200
$340,000 - $391,000
$1,865/mo
Zestimate® history
Loading...
Owner options
Explore your selling options
What's special
Offer Deadline: Monday June 2, 7pm A rare 3.23‑acre canvas in the heart of Anne Arundel County Tucked at the end of a quiet residential lane, this secluded property pairs hard‑to‑find acreage with unlimited potential. The existing two‑bedroom, one‑bath cottage—and its detached single‑car garage—sit well back from the road, surrounded by mature hardwoods that provide exceptional privacy and a true “country” feel just minutes from Fort Meade, BWI Airport, MARC rail, and routes 32, 100, and 97. Expansive land (3.23 acres): Plenty of room to add onto the current footprint, build a new custom residence, create outdoor living areas, or simply enjoy wide‑open green space. Detached garage & ample driveway parking: Ideal for workshop use or secure vehicle storage while you renovate. Sold strictly as‑is. The home will likely not qualify for conventional financing; cash or construction/renovation loans are strongly recommended. Buyer responsible for all due diligence regarding permits, zoning, potential subdivision, and utility connections or upgrades.
Zillow last checked: 8 hours ago
Listing updated: September 12, 2025 at 03:37am
Listed by:
Melissa Strocko 443-980-9000,
Redfin Corp
Bought with:
Timothy Mull, SP200205501
RE/MAX Realty Services
Source: Bright MLS,MLS#: MDAA2115190
Facts & features
Interior
Bedrooms & bathrooms
- Bedrooms: 2
- Bathrooms: 1
- Full bathrooms: 1
- Main level bedrooms: 2
Basement
- Area: 576
Heating
- Other, Oil
Cooling
- None
Appliances
- Included: Washer, Dryer, Microwave, Refrigerator, Gas Water Heater
Features
- Ceiling Fan(s)
- Basement: Unfinished
- Has fireplace: No
Interior area
- Total structure area: 1,152
- Total interior livable area: 576 sqft
- Finished area above ground: 576
- Finished area below ground: 0
Property
Parking
- Total spaces: 1
- Parking features: Garage Faces Rear, Detached, On Street, Driveway
- Garage spaces: 1
- Has uncovered spaces: Yes
Accessibility
- Accessibility features: None
Features
- Levels: Two
- Stories: 2
- Pool features: None
Lot
- Size: 3.23 Acres
Details
- Additional structures: Above Grade, Below Grade
- Parcel number: 020400001051360
- Zoning: R1
- Special conditions: Standard
Construction
Type & style
- Home type: SingleFamily
- Architectural style: Bungalow
- Property subtype: Single Family Residence
Materials
- Vinyl Siding
- Foundation: Other
Condition
- New construction: No
- Year built: 1940
Utilities & green energy
- Sewer: Public Sewer
- Water: Public
Community & neighborhood
Location
- Region: Severn
- Subdivision: Severn
Other
Other facts
- Listing agreement: Exclusive Right To Sell
- Ownership: Fee Simple
Price history
| Date | Event | Price |
|---|---|---|
| 9/9/2025 | Sold | $365,000+4.3%$634/sqft |
Source: | ||
| 6/4/2025 | Pending sale | $350,000$608/sqft |
Source: | ||
| 5/30/2025 | Listed for sale | $350,000+280.4%$608/sqft |
Source: | ||
| 1/31/1994 | Sold | $92,000$160/sqft |
Source: Public Record Report a problem | ||
Public tax history
| Year | Property taxes | Tax assessment |
|---|---|---|
| 2025 | -- | $315,300 +4.6% |
| 2024 | $3,299 +5.2% | $301,300 +4.9% |
| 2023 | $3,137 +9.9% | $287,300 +5.1% |
Find assessor info on the county website
Neighborhood: 21144
Nearby schools
GreatSchools rating
- 7/10Severn Elementary SchoolGrades: PK-5Distance: 0.3 mi
- 4/10Old Mill Middle NorthGrades: 6-8Distance: 3.7 mi
- 5/10Old Mill High SchoolGrades: 9-12Distance: 3.7 mi
Schools provided by the listing agent
- District: Anne Arundel County Public Schools
Source: Bright MLS. This data may not be complete. We recommend contacting the local school district to confirm school assignments for this home.
Get a cash offer in 3 minutes
Find out how much your home could sell for in as little as 3 minutes with a no-obligation cash offer.
Estimated market value$365,200
Get a cash offer in 3 minutes
Find out how much your home could sell for in as little as 3 minutes with a no-obligation cash offer.
Estimated market value
$365,200

