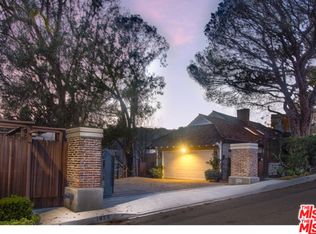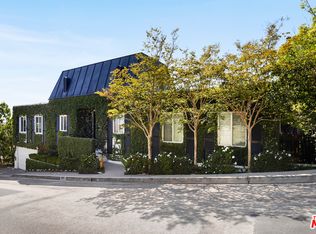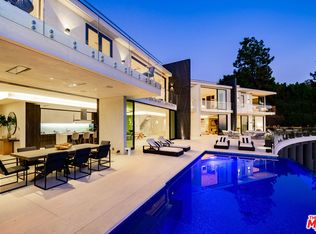Sold for $4,290,000
Listing Provided by:
Stuart Vetterick DRE #01984753 310-702-9808,
Westside Estate Agency Inc.
Bought with: Carolwood Estates
$4,290,000
1063 Stradella Rd, Los Angeles, CA 90077
4beds
4,212sqft
Single Family Residence
Built in 1952
0.45 Acres Lot
$4,275,600 Zestimate®
$1,019/sqft
$17,035 Estimated rent
Home value
$4,275,600
$3.89M - $4.70M
$17,035/mo
Zestimate® history
Loading...
Owner options
Explore your selling options
What's special
Experience contemporary luxury in this newly updated Bel-Air residence, perfectly positioned on nearly half an acre in one of Los Angeles' most prestigious neighborhoods. The entry level showcases soaring warm wood ceilings, dramatic architectural rooflines, and walls of glass framing sweeping views of the ocean, city, and canyon. Designed for both comfort and entertaining, this floor offers a light-filled living room with fireplace, a formal dining area, gourmet kitchen with adjoining laundry room, two bedrooms (one en suite), and a powder room. Up the staircase from the entry, the entire second floor is devoted to the primary suite, a private sanctuary with spacious bedroom, walk-in closet, and a spa-like bath. Indulge in the cedar-planked sauna, sleek shower, or freestanding tub while taking in panoramic views of downtown Los Angeles. Downstairs from the entry, the lower level is designed for relaxation and entertainment. A lounge with wet bar opens to a private outdoor deck overlooking the canyon, shielded by tall hedges for seclusion. This level also features an additional bedroom and large bonus room, ideal for guests, a home office, or wellness space. Just minutes from Bel-Air Country Club, Hotel Bel-Air, and the world-class shopping and dining of Beverly Hills, this move-in-ready property blends modern design, privacy, and convenience in one of Los Angeles' most coveted settings.
Zillow last checked: 8 hours ago
Listing updated: November 07, 2025 at 02:13pm
Listing Provided by:
Stuart Vetterick DRE #01984753 310-702-9808,
Westside Estate Agency Inc.
Bought with:
Bjorn Farrugia, DRE #01864250
Carolwood Estates
Source: CRMLS,MLS#: 25578307 Originating MLS: CLAW
Originating MLS: CLAW
Facts & features
Interior
Bedrooms & bathrooms
- Bedrooms: 4
- Bathrooms: 4
- Full bathrooms: 3
- 1/2 bathrooms: 1
Other
- Features: Walk-In Closet(s)
Heating
- Central
Appliances
- Included: Barbecue, Dishwasher, Disposal, Refrigerator, Dryer, Washer
Features
- Walk-In Closet(s)
- Flooring: Wood
- Has fireplace: Yes
- Fireplace features: Living Room
- Common walls with other units/homes: No Common Walls
Interior area
- Total structure area: 4,212
- Total interior livable area: 4,212 sqft
Property
Parking
- Total spaces: 4
- Parking features: Door-Multi, Driveway, Garage
- Garage spaces: 2
- Uncovered spaces: 2
Features
- Levels: Multi/Split
- Pool features: None
- Spa features: None
- Has view: Yes
- View description: City Lights, Ocean, Valley
- Has water view: Yes
- Water view: Ocean
Lot
- Size: 0.45 Acres
- Dimensions: 61 x 325
Details
- Parcel number: 4369036020
- Zoning: LARE20
- Special conditions: Standard
Construction
Type & style
- Home type: SingleFamily
- Architectural style: Contemporary
- Property subtype: Single Family Residence
Condition
- Updated/Remodeled
- New construction: No
- Year built: 1952
Community & neighborhood
Location
- Region: Los Angeles
Price history
| Date | Event | Price |
|---|---|---|
| 11/7/2025 | Sold | $4,290,000-3.4%$1,019/sqft |
Source: | ||
| 10/15/2025 | Pending sale | $4,440,000$1,054/sqft |
Source: | ||
| 9/26/2025 | Contingent | $4,440,000$1,054/sqft |
Source: | ||
| 8/16/2025 | Price change | $4,440,000-1.1%$1,054/sqft |
Source: | ||
| 4/25/2025 | Listed for sale | $4,490,000-0.1%$1,066/sqft |
Source: | ||
Public tax history
| Year | Property taxes | Tax assessment |
|---|---|---|
| 2025 | $22,829 +1.5% | $1,860,212 +2% |
| 2024 | $22,488 +2% | $1,823,738 +2% |
| 2023 | $22,057 +4.7% | $1,787,979 +2% |
Find assessor info on the county website
Neighborhood: Bel Air
Nearby schools
GreatSchools rating
- 8/10Warner Avenue Elementary SchoolGrades: K-5Distance: 1.8 mi
- 6/10Emerson Community Charter SchoolGrades: 6-8Distance: 2.7 mi
- 7/10University Senior High School CharterGrades: 9-12Distance: 3.1 mi
Get a cash offer in 3 minutes
Find out how much your home could sell for in as little as 3 minutes with a no-obligation cash offer.
Estimated market value
$4,275,600


