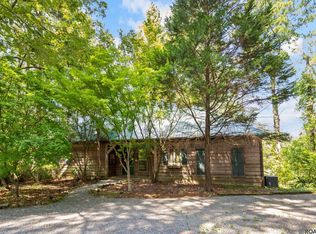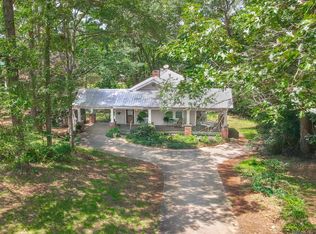Sold on 01/24/24
Price Unknown
10631 Rambler Rd, Saint Francisville, LA 70775
3beds
1,839sqft
Single Family Residence, Residential
Built in ----
0.78 Acres Lot
$503,800 Zestimate®
$--/sqft
$1,951 Estimated rent
Home value
$503,800
$463,000 - $554,000
$1,951/mo
Zestimate® history
Loading...
Owner options
Explore your selling options
What's special
10631 Rambler Road St. Francisville is a 3 bedroom 2 -1/2 bath custom lake house built in 2003 at beautiful Lake Rosemound. A lake house of this quality is rare, with hardwood floors accentuated by the wood beams and large brick fireplace. Located on a 3/4-acre waterfront lot. You can enjoy all the natural beauty of Lake Rosemound from your 30' x 6' front porch or the 33' x 10' back deck with retractable awning. The interior is so inviting with custom kitchen cabinetry, abundant windows, high ceilings, downstairs primary bedroom and bathroom with separate shower and large tub. The two large upstairs bedrooms complete with a full bathroom and open loft provides a perfect place for your guests. This property has been used as a vacation home but will easily accommodate full time residents. All this PLUS a whole house generator, boat and boat house and the home comes COMPLETELY furnished with very nice pieces right down to the pots and pans!! Lake membership to transfer at the act of sale - Buyer to pay transfer fee. Measurements are not warranted by the Owner, Realtor, Broker, nor said Broker affiliation.
Zillow last checked: 8 hours ago
Listing updated: January 24, 2024 at 02:45pm
Listed by:
Gaye Landry,
Landry Team Real Estate, L.L.C.
Bought with:
Lori McCallum, 0995694589
McCallum & Company Real Estate
Source: ROAM MLS,MLS#: 2023017436
Facts & features
Interior
Bedrooms & bathrooms
- Bedrooms: 3
- Bathrooms: 3
- Full bathrooms: 2
- Partial bathrooms: 1
Primary bedroom
- Features: Ceiling 9ft Plus, Master Downstairs
- Level: First
- Area: 175.82
- Width: 14.9
Bedroom 1
- Level: Second
- Area: 167.5
- Width: 12.05
Bedroom 2
- Level: Second
- Area: 172.28
- Width: 14.6
Primary bathroom
- Features: Double Vanity, Separate Shower, Soaking Tub
- Level: First
- Area: 120.96
- Width: 9.6
Bathroom 1
- Level: First
- Area: 22.68
Bathroom 2
- Level: Second
- Area: 43
- Length: 5
Kitchen
- Features: Tile Counters
- Level: First
- Area: 117.8
Heating
- Central, Electric
Cooling
- Multi Units, Central Air, Ceiling Fan(s)
Appliances
- Included: Elec Stove Con, Dryer, Washer, Wine Cooler, Electric Cooktop, Dishwasher, Range/Oven, Refrigerator, Range Hood
- Laundry: Electric Dryer Hookup, Washer Hookup, Inside, Laundry Room
Features
- Built-in Features, Ceiling 9'+, Beamed Ceilings
- Flooring: Carpet, Ceramic Tile, Wood
- Attic: Storage
- Number of fireplaces: 1
- Fireplace features: Wood Burning
Interior area
- Total structure area: 2,019
- Total interior livable area: 1,839 sqft
Property
Parking
- Parking features: No Covered Parking, Off Street
- Has uncovered spaces: Yes
Features
- Stories: 1
- Patio & porch: Porch, Patio
- Has spa: Yes
- Spa features: Bath
- Waterfront features: Waterfront, Lake Front
Lot
- Size: 0.78 Acres
- Dimensions: 83 x 439 x wf x 453
Details
- Parcel number: 40016900
- Special conditions: Standard
- Other equipment: Generator
Construction
Type & style
- Home type: SingleFamily
- Architectural style: Acadian
- Property subtype: Single Family Residence, Residential
Materials
- Fiber Cement, Frame
- Foundation: Pillar/Post/Pier
- Roof: Composition
Condition
- All Original
- New construction: No
Utilities & green energy
- Gas: City/Parish
- Sewer: Septic Tank
- Water: Public
Community & neighborhood
Security
- Security features: Smoke Detector(s)
Location
- Region: Saint Francisville
- Subdivision: Lake Rosemound
HOA & financial
HOA
- Has HOA: Yes
- HOA fee: $500 annually
- Services included: Maint Subd Entry HOA, Rec Facilities
Other
Other facts
- Listing terms: Cash,Conventional,FMHA/Rural Dev,VA Loan
Price history
| Date | Event | Price |
|---|---|---|
| 1/24/2024 | Sold | -- |
Source: | ||
| 12/19/2023 | Pending sale | $439,000$239/sqft |
Source: | ||
| 10/19/2023 | Listed for sale | $439,000$239/sqft |
Source: | ||
Public tax history
| Year | Property taxes | Tax assessment |
|---|---|---|
| 2024 | $3,075 +1.6% | $37,394 +2.6% |
| 2023 | $3,027 -1% | $36,440 |
| 2022 | $3,058 +0.8% | $36,440 |
Find assessor info on the county website
Neighborhood: 70775
Nearby schools
GreatSchools rating
- 7/10Bains Elementary SchoolGrades: 1-5Distance: 10.6 mi
- 6/10West Feliciana Middle SchoolGrades: 6-8Distance: 10.8 mi
- 8/10West Feliciana High SchoolGrades: 9-12Distance: 11 mi
Schools provided by the listing agent
- District: West Feliciana Parish
Source: ROAM MLS. This data may not be complete. We recommend contacting the local school district to confirm school assignments for this home.

