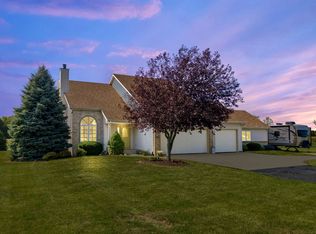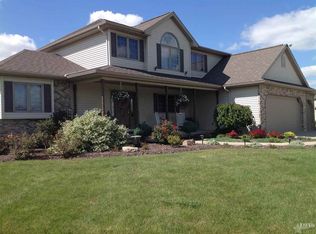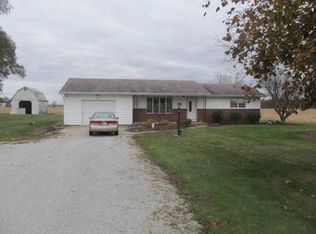Contingent-First right of refusal. Absolutely exquisite estate sitting on just under 3 acres. This home is breathtaking from the moment you drive up. You will love the intricate brick work on the front step as you enter the two-story formal foyer entry. Sunlight pours into every space due to an abundance of windows. The natural woodwork throughout this home is gorgeous. The seller let no detail go unnoticed in this custom home, including a built-in generator. There are 3 fireplaces including a double sided one in the kitchen looking into the living room. Use the large kitchen to feed yourself or the whole family for the holidays. The upstairs has 4 nicely sized bedrooms with huge closets and a walk-in storage closet off the third bedroom. The storage never ends in this home. The finished lower level has an amazing bar, built in desk area, full bathroom and a terrific workout room with mirrors. The garage space is beyond incredible. The enormous workshop is a perfect space for anyone with a serious hobby or side hustle. It is heated and cooled so it can be enjoyed year-round. The back yard features a large deck perfect for watching the sunset and throwing a summer party for your closest friends. This is the dream home for someone. Is it you?
This property is off market, which means it's not currently listed for sale or rent on Zillow. This may be different from what's available on other websites or public sources.


