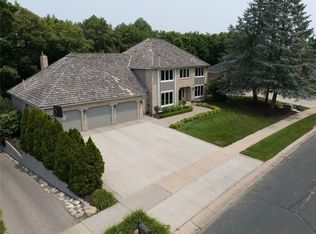Closed
$722,000
10632 Mount Curve Rd, Eden Prairie, MN 55347
4beds
6,255sqft
Single Family Residence
Built in 1987
0.34 Acres Lot
$742,900 Zestimate®
$115/sqft
$7,202 Estimated rent
Home value
$742,900
$676,000 - $817,000
$7,202/mo
Zestimate® history
Loading...
Owner options
Explore your selling options
What's special
Amazing & rare opportunity to own this executive home on the 12th Green at Olympic Hills Golf Course. Dramatic 2 story marble foyer, venetian plaster, extensive cherrywood & crown molding throughout, open bright sunroom, incredible main floor library & huge owners suite!
4 fireplaces, 2 decks, patio, paver driveway, LL has 2 large living areas with full size wet bar- perfect for entertaining!!
Incredible chance to build sweat equity & make this Golf oasis your own.
Quick access to highway, shopping and restaurants.
Zillow last checked: 8 hours ago
Listing updated: November 14, 2025 at 10:49pm
Listed by:
Sarah A Marcum 612-559-8102,
Engel & Volkers Minneapolis Downtown
Bought with:
Caleb Carlson
Real Broker, LLC
Source: NorthstarMLS as distributed by MLS GRID,MLS#: 6595714
Facts & features
Interior
Bedrooms & bathrooms
- Bedrooms: 4
- Bathrooms: 6
- Full bathrooms: 3
- 3/4 bathrooms: 1
- 1/2 bathrooms: 2
Bedroom 1
- Level: Upper
- Area: 640 Square Feet
- Dimensions: 40x16
Bedroom 2
- Level: Upper
- Area: 480 Square Feet
- Dimensions: 40x12
Bedroom 3
- Level: Upper
- Area: 168 Square Feet
- Dimensions: 14x12
Bedroom 4
- Level: Lower
- Area: 168 Square Feet
- Dimensions: 14x12
Other
- Level: Lower
- Area: 500 Square Feet
- Dimensions: 25x20
Other
- Level: Lower
- Area: 600 Square Feet
- Dimensions: 30x20
Dining room
- Level: Main
- Area: 240 Square Feet
- Dimensions: 20x12
Family room
- Level: Main
- Area: 405 Square Feet
- Dimensions: 27x15
Kitchen
- Level: Main
- Area: 240 Square Feet
- Dimensions: 16x15
Living room
- Level: Main
- Area: 400 Square Feet
- Dimensions: 25x16
Office
- Level: Main
- Area: 460 Square Feet
- Dimensions: 23x20
Sun room
- Level: Main
- Area: 192 Square Feet
- Dimensions: 16x12
Heating
- Forced Air, Fireplace(s)
Cooling
- Central Air
Appliances
- Included: Chandelier, Dishwasher, Disposal, Dryer, Exhaust Fan, Microwave, Range, Refrigerator, Stainless Steel Appliance(s), Washer, Water Softener Owned
Features
- Basement: Daylight,Drain Tiled,Finished,Full,Concrete,Sump Pump,Walk-Out Access
- Number of fireplaces: 4
- Fireplace features: Double Sided, Amusement Room, Gas, Primary Bedroom, Wood Burning
Interior area
- Total structure area: 6,255
- Total interior livable area: 6,255 sqft
- Finished area above ground: 4,415
- Finished area below ground: 1,840
Property
Parking
- Total spaces: 3
- Parking features: Attached, Driveway - Other Surface, Garage Door Opener, Heated Garage
- Attached garage spaces: 3
- Has uncovered spaces: Yes
- Details: Garage Dimensions (36x24)
Accessibility
- Accessibility features: None
Features
- Levels: Two
- Stories: 2
- Patio & porch: Deck, Patio
Lot
- Size: 0.34 Acres
- Dimensions: 108 x 150 x 93 x 146
Details
- Foundation area: 2522
- Parcel number: 2511622210057
- Zoning description: Residential-Single Family
Construction
Type & style
- Home type: SingleFamily
- Property subtype: Single Family Residence
Materials
- Brick/Stone, Wood Siding
- Roof: Age Over 8 Years,Wood
Condition
- Age of Property: 38
- New construction: No
- Year built: 1987
Utilities & green energy
- Electric: Circuit Breakers
- Gas: Natural Gas
- Sewer: City Sewer/Connected
- Water: City Water/Connected
Community & neighborhood
Location
- Region: Eden Prairie
- Subdivision: Olympic Hills 7th Add
HOA & financial
HOA
- Has HOA: No
Price history
| Date | Event | Price |
|---|---|---|
| 11/12/2024 | Sold | $722,000-0.4%$115/sqft |
Source: | ||
| 10/17/2024 | Pending sale | $725,000$116/sqft |
Source: | ||
| 9/26/2024 | Listed for sale | $725,000-2.7%$116/sqft |
Source: | ||
| 8/31/2019 | Listing removed | $745,000$119/sqft |
Source: RE/MAX Results #5216347 Report a problem | ||
| 4/27/2019 | Listed for sale | $745,000-4.5%$119/sqft |
Source: RE/MAX Results #5216347 Report a problem | ||
Public tax history
| Year | Property taxes | Tax assessment |
|---|---|---|
| 2025 | $12,372 -4.6% | $944,300 |
| 2024 | $12,964 +11.8% | $944,300 |
| 2023 | $11,596 +15.8% | $944,300 +7.6% |
Find assessor info on the county website
Neighborhood: 55347
Nearby schools
GreatSchools rating
- 8/10Eden Lake Elementary SchoolGrades: PK-5Distance: 1.1 mi
- 7/10Central Middle SchoolGrades: 6-8Distance: 3.6 mi
- 10/10Eden Prairie High SchoolGrades: 9-12Distance: 4.8 mi
Get a cash offer in 3 minutes
Find out how much your home could sell for in as little as 3 minutes with a no-obligation cash offer.
Estimated market value$742,900
Get a cash offer in 3 minutes
Find out how much your home could sell for in as little as 3 minutes with a no-obligation cash offer.
Estimated market value
$742,900
