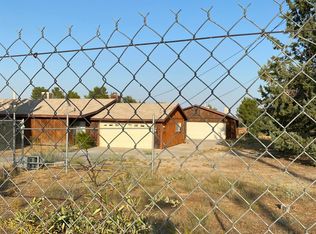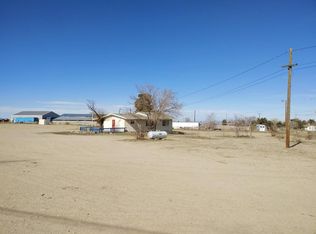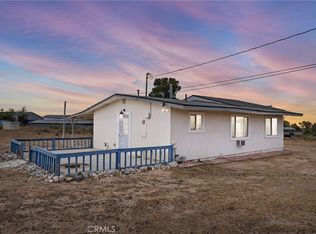Sold for $555,000
Listing Provided by:
John Sturdevant DRE #01193545 949-584-5619,
Regency Real Estate Brokers,
Angela Han DRE #01892550,
Pinnacle Real Estate Group
Bought with: Re/Max All-Pro
$555,000
10633 Monte Vista Rd, Phelan, CA 92371
3beds
1,510sqft
Single Family Residence
Built in 2003
2.3 Acres Lot
$543,900 Zestimate®
$368/sqft
$2,118 Estimated rent
Home value
$543,900
$517,000 - $571,000
$2,118/mo
Zestimate® history
Loading...
Owner options
Explore your selling options
What's special
Incredible fully fenced and gated one level custom built house on a 2.3 acre flat corner lot just 4 minutes to town. 3 individual homes and an art studio totaling about 2,800 square feet. Highly upgraded very well maintained. 3 Bedrooms, 2 bathrooms, inside laundry room, living room, dining room and huge family room that is about 500 square feet. Completely finished 2 car direct access garage and a long concrete driveway with RV parking. Island kitchen with white cabinets, pantry and quartz slab countertops. Wood stove, tile roof, central heat and air conditioning plus an evaporative cooler, propane tank, public electric and water. Primary bedroom suite has a walk-in closet, dual sink vanity with quartz slab counter, separate shower and Roman style soaking tub. Secondary bedrooms share a nice bathroom with tub/shower and quartz counters. Outbuildings include a gorgeous 170 estimated square foot art studio, charming estimated 260 estimated square foot studio with its own electric meter and an exceptional 500 estimated square foot studio, storage shed and private gated driveway and its own electric meter, a large shed and a gazebo. Phelan/Pinon Hills/Rural Living so you can have horses, animals chickens and grow your own fruits and vegetables. There are several wonderful fruit trees including fig and mulberry. 2.3 acres are fenced and the land is beautifully kept and the property has great views of the mountains. White vinyl rail fence on the two street facing sides of the lot give the home extra appeal. Pride of ownership abound.
Zillow last checked: 8 hours ago
Listing updated: November 21, 2025 at 03:43pm
Listing Provided by:
John Sturdevant DRE #01193545 949-584-5619,
Regency Real Estate Brokers,
Angela Han DRE #01892550,
Pinnacle Real Estate Group
Bought with:
Nelson Hernandez, DRE #01823907
Re/Max All-Pro
Source: CRMLS,MLS#: OC23131016 Originating MLS: California Regional MLS
Originating MLS: California Regional MLS
Facts & features
Interior
Bedrooms & bathrooms
- Bedrooms: 3
- Bathrooms: 2
- Full bathrooms: 2
- Main level bathrooms: 2
- Main level bedrooms: 3
Bedroom
- Features: All Bedrooms Down
Bedroom
- Features: Bedroom on Main Level
Bathroom
- Features: Bathtub, Dual Sinks, Full Bath on Main Level, Linen Closet, Quartz Counters, Soaking Tub, Separate Shower, Walk-In Shower
Kitchen
- Features: Kitchen Island, Kitchen/Family Room Combo, Quartz Counters, Walk-In Pantry
Heating
- Central, Forced Air
Cooling
- Central Air, Evaporative Cooling
Appliances
- Included: Propane Range, Refrigerator, Water Heater
- Laundry: Washer Hookup, Inside, Laundry Room
Features
- Breakfast Bar, Cathedral Ceiling(s), Separate/Formal Dining Room, High Ceilings, Open Floorplan, Pantry, Quartz Counters, Recessed Lighting, Storage, All Bedrooms Down, Bedroom on Main Level, Entrance Foyer, Main Level Primary, Primary Suite, Walk-In Pantry, Workshop
- Flooring: Laminate
- Windows: Double Pane Windows, French/Mullioned
- Has fireplace: Yes
- Fireplace features: Insert, Living Room, Wood Burning, Wood BurningStove
- Common walls with other units/homes: No Common Walls
Interior area
- Total interior livable area: 1,510 sqft
Property
Parking
- Total spaces: 102
- Parking features: Concrete, Direct Access, Driveway Level, Driveway, Garage Faces Front, Garage, Garage Door Opener, RV Access/Parking, Side By Side
- Attached garage spaces: 2
- Uncovered spaces: 100
Accessibility
- Accessibility features: No Stairs, Accessible Doors, Accessible Entrance
Features
- Levels: One
- Stories: 1
- Entry location: 1
- Patio & porch: Arizona Room, Concrete, Enclosed, Front Porch, Patio
- Exterior features: Lighting
- Pool features: None
- Spa features: None
- Fencing: Chain Link,Vinyl
- Has view: Yes
- View description: Hills, Mountain(s), Panoramic, Trees/Woods
Lot
- Size: 2.30 Acres
- Features: Back Yard, Corner Lot, Drip Irrigation/Bubblers, Front Yard, Garden, Horse Property, Sprinklers In Front, Lot Over 40000 Sqft, Landscaped, Level, Rectangular Lot, Street Level, Yard
Details
- Additional structures: Outbuilding, Shed(s), Storage, Workshop
- Parcel number: 3069321080000
- Zoning: PH/RL
- Special conditions: Standard
- Other equipment: Satellite Dish
- Horses can be raised: Yes
Construction
Type & style
- Home type: SingleFamily
- Architectural style: Mediterranean
- Property subtype: Single Family Residence
Materials
- Drywall
- Foundation: Slab
- Roof: Concrete,Tile
Condition
- Additions/Alterations,Turnkey
- New construction: No
- Year built: 2003
Utilities & green energy
- Sewer: Septic Tank
- Water: Public
- Utilities for property: Electricity Connected, Natural Gas Not Available, Sewer Not Available, Water Connected, Overhead Utilities
Community & neighborhood
Security
- Security features: Carbon Monoxide Detector(s), Smoke Detector(s)
Community
- Community features: Rural
Location
- Region: Phelan
Other
Other facts
- Listing terms: Cash,Cash to New Loan,Conventional,Cal Vet Loan,FHA,VA Loan
Price history
| Date | Event | Price |
|---|---|---|
| 9/28/2023 | Sold | $555,000-4.3%$368/sqft |
Source: | ||
| 9/24/2023 | Pending sale | $580,000+375.4%$384/sqft |
Source: | ||
| 7/12/2023 | Listing removed | -- |
Source: Zillow Rentals Report a problem | ||
| 6/26/2023 | Listed for rent | $2,300$2/sqft |
Source: Zillow Rentals Report a problem | ||
| 9/26/2011 | Sold | $122,000+1%$81/sqft |
Source: Public Record Report a problem | ||
Public tax history
| Year | Property taxes | Tax assessment |
|---|---|---|
| 2025 | $6,779 +7% | $566,100 +2% |
| 2024 | $6,336 +234.7% | $555,000 +277.6% |
| 2023 | $1,893 +2.3% | $146,985 +2% |
Find assessor info on the county website
Neighborhood: 92371
Nearby schools
GreatSchools rating
- 3/10Phelan Elementary SchoolGrades: K-5Distance: 1.4 mi
- 3/10Pinon Mesa Middle SchoolGrades: 6-8Distance: 1.9 mi
- 5/10Serrano High SchoolGrades: 9-12Distance: 2.3 mi
Schools provided by the listing agent
- High: Serrano
Source: CRMLS. This data may not be complete. We recommend contacting the local school district to confirm school assignments for this home.
Get a cash offer in 3 minutes
Find out how much your home could sell for in as little as 3 minutes with a no-obligation cash offer.
Estimated market value$543,900
Get a cash offer in 3 minutes
Find out how much your home could sell for in as little as 3 minutes with a no-obligation cash offer.
Estimated market value
$543,900


