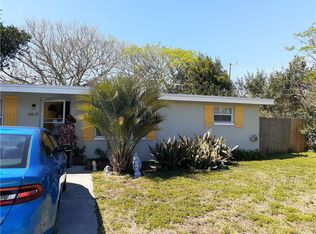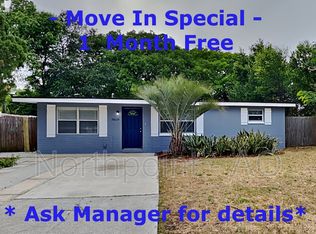Sold for $260,000
$260,000
10633 Raffia Dr, Port Richey, FL 34668
3beds
1,074sqft
Single Family Residence
Built in 1961
6,916 Square Feet Lot
$256,100 Zestimate®
$242/sqft
$1,685 Estimated rent
Home value
$256,100
$243,000 - $269,000
$1,685/mo
Zestimate® history
Loading...
Owner options
Explore your selling options
What's special
This POOL Home is close to the WATER but NO FLOOD ZONE, NO HOA, NO CDD. Property has been completely remodeled and is ready for new owners. Home has a new roof 2024, AC is 2018, New Kitchen, and a beautifully tiled shower. Your primary bedroom is huge and your laundry room is attached for ultimate convenience. Outside there is plenty of parking, a massive backyard with shed, and enough room to park a trailer, boat or camper on the side of the home! Third bedroom would make a perfect office or nursery! Come see the Lowest Priced Remodeled Pool home on the market before its gone!
Zillow last checked: 8 hours ago
Listing updated: May 13, 2024 at 08:24pm
Listing Provided by:
Steven Hassett 727-560-6596,
FUTURE HOME REALTY INC 813-855-4982,
Josh Jacobs 727-709-4444,
FUTURE HOME REALTY INC
Bought with:
Anne Bromberg, 3336894
RE/MAX ACTION FIRST OF FLORIDA
Source: Stellar MLS,MLS#: T3513805 Originating MLS: Pinellas Suncoast
Originating MLS: Pinellas Suncoast

Facts & features
Interior
Bedrooms & bathrooms
- Bedrooms: 3
- Bathrooms: 2
- Full bathrooms: 1
- 1/2 bathrooms: 1
Primary bedroom
- Features: Built-in Closet
- Level: First
- Dimensions: 11x18
Bedroom 2
- Features: Built-in Closet
- Level: First
- Dimensions: 11x10
Kitchen
- Level: First
- Dimensions: 11x9
Living room
- Level: First
- Dimensions: 10x21
Heating
- Central
Cooling
- Central Air
Appliances
- Included: Dishwasher, Electric Water Heater, Microwave, Range, Refrigerator
- Laundry: Laundry Room
Features
- Ceiling Fan(s), Living Room/Dining Room Combo
- Flooring: Luxury Vinyl
- Doors: Sliding Doors
- Has fireplace: No
Interior area
- Total structure area: 1,074
- Total interior livable area: 1,074 sqft
Property
Features
- Levels: One
- Stories: 1
- Has private pool: Yes
- Pool features: In Ground
Lot
- Size: 6,916 sqft
Details
- Parcel number: 162515004.0000.00086.0
- Zoning: R4
- Special conditions: None
Construction
Type & style
- Home type: SingleFamily
- Property subtype: Single Family Residence
Materials
- Block
- Foundation: Slab
- Roof: Membrane
Condition
- New construction: No
- Year built: 1961
Utilities & green energy
- Sewer: Public Sewer
- Water: Public
- Utilities for property: BB/HS Internet Available, Cable Available, Electricity Connected, Sewer Connected
Community & neighborhood
Location
- Region: Port Richey
- Subdivision: JASMINE LAKES
HOA & financial
HOA
- Has HOA: No
Other fees
- Pet fee: $0 monthly
Other financial information
- Total actual rent: 0
Other
Other facts
- Listing terms: Cash,Conventional,FHA,VA Loan
- Ownership: Fee Simple
- Road surface type: Asphalt
Price history
| Date | Event | Price |
|---|---|---|
| 8/19/2025 | Listing removed | $249,000$232/sqft |
Source: | ||
| 8/6/2025 | Price change | $249,000-5.3%$232/sqft |
Source: | ||
| 7/16/2025 | Listed for sale | $263,000+1.2%$245/sqft |
Source: | ||
| 5/13/2024 | Sold | $260,000-1.9%$242/sqft |
Source: | ||
| 4/6/2024 | Pending sale | $265,000$247/sqft |
Source: | ||
Public tax history
| Year | Property taxes | Tax assessment |
|---|---|---|
| 2024 | $2,366 +5.6% | $126,221 +7.2% |
| 2023 | $2,240 +226.3% | $117,745 +76.9% |
| 2022 | $687 +1.1% | $66,570 +6.1% |
Find assessor info on the county website
Neighborhood: 34668
Nearby schools
GreatSchools rating
- 4/10Schrader Elementary SchoolGrades: PK-5Distance: 1.7 mi
- 2/10Bayonet Point Middle SchoolGrades: 6-8Distance: 1.7 mi
- 2/10Fivay High SchoolGrades: 9-12Distance: 2.6 mi
Get a cash offer in 3 minutes
Find out how much your home could sell for in as little as 3 minutes with a no-obligation cash offer.
Estimated market value$256,100
Get a cash offer in 3 minutes
Find out how much your home could sell for in as little as 3 minutes with a no-obligation cash offer.
Estimated market value
$256,100

