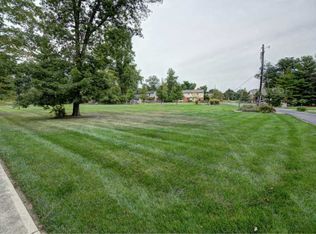Sold for $520,000 on 11/10/25
$520,000
10633 Weil Rd, Cincinnati, OH 45249
4beds
2,151sqft
Single Family Residence
Built in 1970
0.48 Acres Lot
$521,700 Zestimate®
$242/sqft
$2,655 Estimated rent
Home value
$521,700
$496,000 - $548,000
$2,655/mo
Zestimate® history
Loading...
Owner options
Explore your selling options
What's special
Welcome to 10633 Weil Rd, a 4-bed, 2.5-bath home on nearly half an acre in Montgomery, within the Sycamore SD (Montgomery Elementary). This updated home offers versatile living spaces, a beautifully renovated kitchen w/ wood cabinets, granite, SS appliances, tile backsplash & large island. The family room features new carpet, custom built-ins, a fireplace with a high-efficiency cast-iron wood stove insert, and a wet bar perfect for entertaining. A walkout leads to the paver patio & spacious backyard ideal for gatherings. Upstairs includes a hardwood primary suite w/ walk-in closet & spa-like bath, 3 additional bedrooms, new hallway carpet, full bath w/ double vanity, & generous storage. Additional features: formal living room, vinyl windows, side-entry garage, extra parking pad, & unfinished basement ready for your vision. Enjoy proximity to parks, I-275, Harper's Point & the Loveland Bike Trail. This move-in-ready home offers comfort, convenience & style in a prime location
Zillow last checked: 8 hours ago
Listing updated: November 11, 2025 at 04:06pm
Listed by:
Alison W Moss 513-518-1140,
Keller Williams Seven Hills Re 513-371-5070
Bought with:
Amy Dunlavy, 2024003218
Coldwell Banker Realty, Anders
Source: Cincy MLS,MLS#: 1849224 Originating MLS: Cincinnati Area Multiple Listing Service
Originating MLS: Cincinnati Area Multiple Listing Service

Facts & features
Interior
Bedrooms & bathrooms
- Bedrooms: 4
- Bathrooms: 3
- Full bathrooms: 2
- 1/2 bathrooms: 1
Primary bedroom
- Features: Bath Adjoins, Walk-In Closet(s), Window Treatment, Wood Floor
- Level: Second
- Area: 187
- Dimensions: 11 x 17
Bedroom 2
- Level: Second
- Area: 143
- Dimensions: 11 x 13
Bedroom 3
- Level: Second
- Area: 121
- Dimensions: 11 x 11
Bedroom 4
- Level: Second
- Area: 99
- Dimensions: 9 x 11
Bedroom 5
- Area: 0
- Dimensions: 0 x 0
Primary bathroom
- Features: Tile Floor, Double Vanity
Bathroom 1
- Features: Full
- Level: Second
Bathroom 2
- Features: Full
- Level: Second
Bathroom 3
- Features: Partial
- Level: First
Dining room
- Area: 0
- Dimensions: 0 x 0
Family room
- Features: Bookcases, Wall-to-Wall Carpet, Fireplace
- Area: 378
- Dimensions: 18 x 21
Kitchen
- Features: Pantry, Planning Desk, Counter Bar, Eat-in Kitchen, Walkout, Kitchen Island, Wood Cabinets, Wood Floor, Marble/Granite/Slate, Other
- Area: 273
- Dimensions: 13 x 21
Living room
- Features: Wood Floor, Other
- Area: 192
- Dimensions: 16 x 12
Office
- Area: 0
- Dimensions: 0 x 0
Heating
- Forced Air, Gas
Cooling
- Ceiling Fan(s), Central Air
Appliances
- Included: Dishwasher, Disposal, Microwave, Oven/Range, Refrigerator, Gas Water Heater
Features
- Crown Molding, Ceiling Fan(s), Recessed Lighting
- Doors: Multi Panel Doors
- Windows: Vinyl
- Basement: Full,Concrete,Unfinished
- Number of fireplaces: 1
- Fireplace features: Brick, Insert, Wood Burning, Family Room
Interior area
- Total structure area: 2,151
- Total interior livable area: 2,151 sqft
Property
Parking
- Total spaces: 2
- Parking features: Driveway
- Attached garage spaces: 2
- Has uncovered spaces: Yes
Features
- Levels: Two
- Stories: 2
- Patio & porch: Deck, Patio
Lot
- Size: 0.48 Acres
- Dimensions: 100.94 x 210
- Features: Less than .5 Acre
Details
- Parcel number: 6030023009500
- Zoning description: Residential
Construction
Type & style
- Home type: SingleFamily
- Architectural style: Traditional
- Property subtype: Single Family Residence
Materials
- Brick
- Foundation: Concrete Perimeter
- Roof: Shingle
Condition
- New construction: No
- Year built: 1970
Utilities & green energy
- Gas: Natural
- Sewer: Public Sewer
- Water: Public
Community & neighborhood
Location
- Region: Cincinnati
HOA & financial
HOA
- Has HOA: No
Other
Other facts
- Listing terms: No Special Financing,Conventional
Price history
| Date | Event | Price |
|---|---|---|
| 11/10/2025 | Sold | $520,000-1%$242/sqft |
Source: | ||
| 10/2/2025 | Pending sale | $525,000$244/sqft |
Source: | ||
| 9/5/2025 | Price change | $525,000-3.7%$244/sqft |
Source: | ||
| 8/15/2025 | Price change | $545,000-5.2%$253/sqft |
Source: | ||
| 7/25/2025 | Listed for sale | $575,000+74.2%$267/sqft |
Source: | ||
Public tax history
| Year | Property taxes | Tax assessment |
|---|---|---|
| 2024 | $5,998 -0.6% | $120,029 |
| 2023 | $6,032 -13.3% | $120,029 +3.9% |
| 2022 | $6,959 +1.1% | $115,500 |
Find assessor info on the county website
Neighborhood: 45249
Nearby schools
GreatSchools rating
- 9/10Montgomery Elementary SchoolGrades: K-4Distance: 2.3 mi
- 9/10Sycamore High SchoolGrades: 8-12Distance: 2 mi
- 6/10Edwin H Greene Intermediate Middle SchoolGrades: 4-6Distance: 2.9 mi
Get a cash offer in 3 minutes
Find out how much your home could sell for in as little as 3 minutes with a no-obligation cash offer.
Estimated market value
$521,700
Get a cash offer in 3 minutes
Find out how much your home could sell for in as little as 3 minutes with a no-obligation cash offer.
Estimated market value
$521,700
