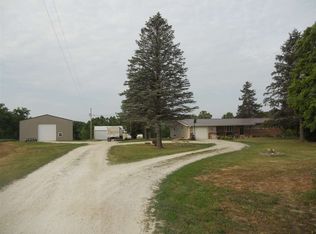Light, bright and airy is this impressive 3 bedroom 2.5 bathroom 1owner ranch! Smothered in character, this home offers gorgeous exposed beams, large guest bathroom, desired open concept living space, a family room with lots of windows, a large kitchen with many cabinets, a stately two sided fireplace to snuggle up to on those cold winter nights and master suite fit for a king or queen with a full bathroom and a walk in closet. Peace of mind provided with main floor laundry, an attached garage, dual furnaces, central vacuum, a new dining room sliding door, newer carpet, furnace with allergen filters, freshly stained exterior and a basement dewatering system complete with new sloping concrete around the exterior of the home. This private oasis is conveniently placed on a colossal 29 acres of land. An adventure seekers dream with a natural spring creek perfect for hunting and four wheeling! A great secluded property for entertaining with an in ground pool and a newer hot tub. Tour today!
This property is off market, which means it's not currently listed for sale or rent on Zillow. This may be different from what's available on other websites or public sources.
