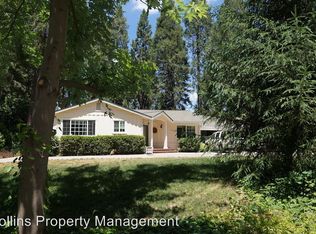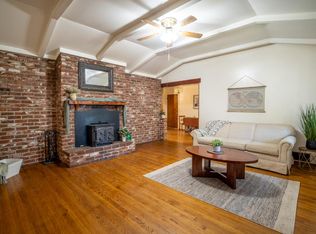Incredible opportunity to own this lower Banner Mountain Estate, a classic 3 bed/3 bath single story mid-century home, on a 1.2 flat acre lot. The home is built with 2'' solid redwood siding in the classic board and batten style. Some floors are red oak and some original pine paneling remains in the family room. There is a second over sized two-car garage. In 1992 the kitchen and baths were remodeled and the ceiling in the living room was raised to accommodate a wall of windows adding light and a dramatic view of the backyard and pool area. The HVAC unit, water heater, kitchen appliances and some skylights are new within the past 3 years.There is a whole house generator, indoor gas-fed brick oven/BBQ in the sun room, central vac, and Gutter Toppers. The private backyard is completely fenced, and features multiple patios and sitting areas. Mature landscaping offers ornamental trees, year round flowering plants and lawn areas. There is a small green house, large garden area and kennel.
This property is off market, which means it's not currently listed for sale or rent on Zillow. This may be different from what's available on other websites or public sources.

