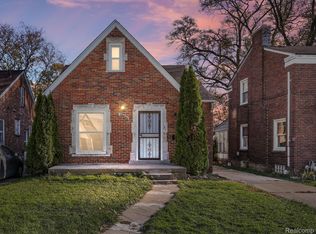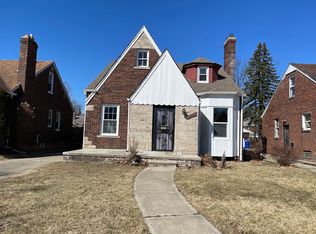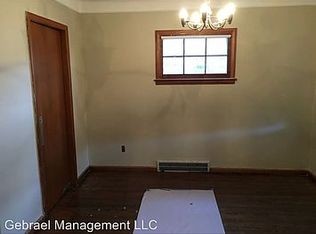Sold for $68,000
$68,000
10638 Balfour Rd, Detroit, MI 48224
2beds
1,019sqft
Single Family Residence
Built in 1939
4,356 Square Feet Lot
$74,700 Zestimate®
$67/sqft
$1,168 Estimated rent
Home value
$74,700
$66,000 - $84,000
$1,168/mo
Zestimate® history
Loading...
Owner options
Explore your selling options
What's special
Step into your future home, where timeless charm meets modern convenience. This impeccably maintained brick home epitomizes superior craftsmanship and meticulous attention to detail. Snuggle up on brisk evenings by the crackling wood-burning fireplace in the Living Room or bask in the natural sunlight streaming through the bay window. The updated Kitchen, complete with appliances, and Dining Room with a built-in corner cabinet offer practical elegance. For those prioritizing peace of mind, the basement features a dependable B-Dry system, ensuring a dry, comfortable space for storage or extra living area by safeguarding against moisture. Beneath the surface, this residence boasts essential upgrades such as a rewired electrical system, heightening safety and efficiency for modern living. Hardwood flooring spans throughout, complemented by a fenced backyard. Don't let this meticulously maintained brick home slip through your fingers. Schedule a showing today and discover the harmonious blend of comfort, style, and functionality. To honor your time and the seller's preferences, kindly present proof of funds before arranging any showings.
Zillow last checked: 8 hours ago
Listing updated: August 25, 2025 at 11:15am
Listed by:
Michael Heiwig 248-496-3300,
Signature Sotheby's International Realty Bham
Bought with:
Melinda Jones, 6501413982
Dwellings Unlimited LLC
Source: Realcomp II,MLS#: 20240033966
Facts & features
Interior
Bedrooms & bathrooms
- Bedrooms: 2
- Bathrooms: 1
- Full bathrooms: 1
Heating
- Forced Air, Natural Gas
Cooling
- Window Units
Features
- Basement: Unfinished
- Has fireplace: Yes
- Fireplace features: Living Room
Interior area
- Total interior livable area: 1,019 sqft
- Finished area above ground: 1,019
Property
Parking
- Total spaces: 1
- Parking features: One Car Garage, Detached, Garage Faces Front
- Garage spaces: 1
Features
- Levels: One and One Half
- Stories: 1
- Entry location: GroundLevelwSteps
- Patio & porch: Porch
- Exterior features: Chimney Caps
- Pool features: None
- Fencing: Back Yard,Fenced
Lot
- Size: 4,356 sqft
- Dimensions: 42 x 82 x 42 x 82
Details
- Parcel number: W21I067857S
- Special conditions: Short Sale No,Standard
Construction
Type & style
- Home type: SingleFamily
- Architectural style: Bungalow
- Property subtype: Single Family Residence
Materials
- Brick
- Foundation: Basement, Block
- Roof: Asphalt,Rubber
Condition
- New construction: No
- Year built: 1939
Utilities & green energy
- Electric: Circuit Breakers
- Sewer: Public Sewer
- Water: Public
Community & neighborhood
Security
- Security features: Closed Circuit Cameras, Exterior Video Surveillance
Location
- Region: Detroit
- Subdivision: COOPERS LEIGH G CADIEUX SEVEN MILE DRIVE
Other
Other facts
- Listing agreement: Exclusive Right To Sell
- Listing terms: Cash,Conventional
Price history
| Date | Event | Price |
|---|---|---|
| 7/18/2024 | Sold | $68,000-16.4%$67/sqft |
Source: | ||
| 6/19/2024 | Pending sale | $81,300$80/sqft |
Source: | ||
| 5/17/2024 | Price change | $81,300-9.7%$80/sqft |
Source: | ||
| 5/3/2024 | Listed for sale | $90,000+157.1%$88/sqft |
Source: | ||
| 3/24/2021 | Listing removed | -- |
Source: Owner Report a problem | ||
Public tax history
| Year | Property taxes | Tax assessment |
|---|---|---|
| 2025 | -- | $31,100 +23.9% |
| 2024 | -- | $25,100 +24.3% |
| 2023 | -- | $20,200 +23.9% |
Find assessor info on the county website
Neighborhood: Yorkshire Woods
Nearby schools
GreatSchools rating
- 5/10Carleton Elementary SchoolGrades: PK-5Distance: 0.6 mi
- NAFisher Magnet Upper AcademyGrades: 5-8Distance: 1.5 mi
- 3/10Denby High SchoolGrades: 9-12Distance: 0.7 mi
Get a cash offer in 3 minutes
Find out how much your home could sell for in as little as 3 minutes with a no-obligation cash offer.
Estimated market value
$74,700


