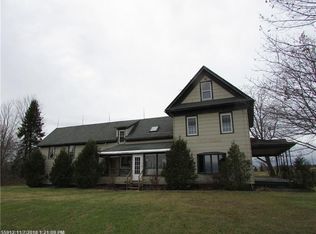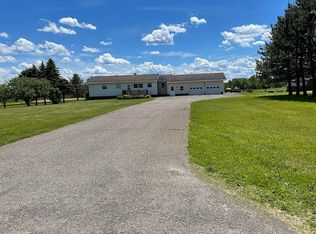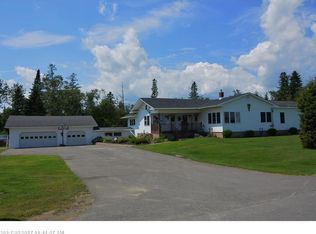This home owner remodel on 1.06 acres offers unlimited potential. From the first-time home owner to the 4 season rental unit it boasts everything Northern Maine has to offer. 4-5 bedroom, first floor bath with laundry is open for all options. One of the second floor bedrooms could be easily transformed into the second story bath. The 2256 sq. ft. home provides rural living with access to US Route 1, snowmobile ITS and ATV trails as well as the Maine Bike Trail Systems and Appellation Trail Systems. The home also hosts a 1920 sq. ft. stone bed leach field with (2) 1000 gal. concrete septic tanks installed in 1995. Large stone fireplace, 2 pellet stoves and a forced hot air furnace this place is easy to heat. Updated electrical and metal roofing make this move in ready farmhouse right for the handyman or retiree ready for a large garden or care free living. Call, Text and Email for a viewing cuz this won't last long at this price.
This property is off market, which means it's not currently listed for sale or rent on Zillow. This may be different from what's available on other websites or public sources.



