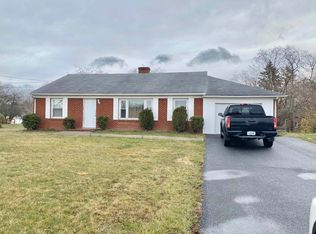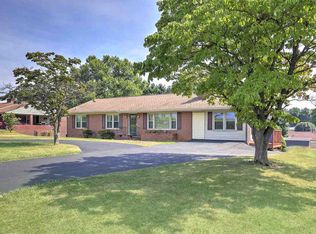Closed
$350,000
1064 Ladd Rd, Waynesboro, VA 22980
4beds
2,148sqft
Single Family Residence
Built in 1960
0.28 Acres Lot
$355,500 Zestimate®
$163/sqft
$2,034 Estimated rent
Home value
$355,500
$313,000 - $402,000
$2,034/mo
Zestimate® history
Loading...
Owner options
Explore your selling options
What's special
Perfectly perched in Augusta County, you’ll love the peaceful setting while still being less than two miles from Town Center Drive for shopping and quick access to I-64, making trips to Charlottesville, Staunton, and beyond a breeze. The open living and dining layout makes entertaining easy, and the back patio is the perfect place to unwind in the evenings. The owner’s suite is tucked away on its own side of the home (currently set up as a hair salon), offering a quiet retreat and plenty of privacy. This home is full of updates that add both style and peace of mind: the kitchen shines with new cabinets, countertops, and appliances (2023), the bathrooms were refreshed, the hardwood floors have been refinished, the electrical panel was upgraded to 200amp and the roof was replaced in 2024. The finished basement provides flexible space that can serve as a playroom, office, or hangout spot. Move-in ready and thoughtfully cared for, this one is truly a gem!
Zillow last checked: 8 hours ago
Listing updated: September 30, 2025 at 02:13pm
Listed by:
BEVERLY STERMER 540-294-3145,
REAL BROKER LLC
Bought with:
CATHY BALLEW
NEST REALTY GROUP STAUNTON
Source: CAAR,MLS#: 668499 Originating MLS: Greater Augusta Association of Realtors Inc
Originating MLS: Greater Augusta Association of Realtors Inc
Facts & features
Interior
Bedrooms & bathrooms
- Bedrooms: 4
- Bathrooms: 2
- Full bathrooms: 2
- Main level bathrooms: 2
- Main level bedrooms: 4
Primary bedroom
- Level: First
Bedroom
- Level: First
Bedroom
- Level: First
Bedroom
- Level: First
Primary bathroom
- Level: First
Bathroom
- Level: First
Family room
- Level: Basement
Kitchen
- Level: First
Laundry
- Level: Basement
Living room
- Level: First
Utility room
- Level: Basement
Heating
- Electric, Heat Pump
Cooling
- Central Air
Appliances
- Included: Dishwasher, Electric Range, Microwave, Refrigerator, Dryer, Washer
Features
- Primary Downstairs, Utility Room
- Flooring: Hardwood, Luxury Vinyl Plank
- Basement: Interior Entry,Partially Finished
- Has fireplace: Yes
- Fireplace features: Wood Burning
Interior area
- Total structure area: 3,140
- Total interior livable area: 2,148 sqft
- Finished area above ground: 1,710
- Finished area below ground: 438
Property
Parking
- Parking features: Asphalt, Gravel
Features
- Levels: One
- Stories: 1
Lot
- Size: 0.28 Acres
- Features: Level
Details
- Parcel number: 076/E 7/1 /2 /
- Zoning description: R-1 Residential
Construction
Type & style
- Home type: SingleFamily
- Architectural style: Ranch
- Property subtype: Single Family Residence
Materials
- Brick, Stick Built
- Foundation: Block
- Roof: Architectural
Condition
- New construction: No
- Year built: 1960
Utilities & green energy
- Sewer: Septic Tank
- Water: Public
- Utilities for property: Other
Community & neighborhood
Security
- Security features: Surveillance System
Location
- Region: Waynesboro
- Subdivision: NONE
Price history
| Date | Event | Price |
|---|---|---|
| 9/30/2025 | Sold | $350,000+0%$163/sqft |
Source: | ||
| 9/1/2025 | Pending sale | $349,900$163/sqft |
Source: | ||
| 8/29/2025 | Listed for sale | $349,900+8.3%$163/sqft |
Source: | ||
| 9/7/2023 | Sold | $323,000-0.6%$150/sqft |
Source: | ||
| 8/13/2023 | Pending sale | $325,000$151/sqft |
Source: | ||
Public tax history
| Year | Property taxes | Tax assessment |
|---|---|---|
| 2025 | $1,263 | $242,900 |
| 2024 | $1,263 -11.4% | $242,900 +7.4% |
| 2023 | $1,425 | $226,200 |
Find assessor info on the county website
Neighborhood: 22980
Nearby schools
GreatSchools rating
- 3/10Stuarts Draft Elementary SchoolGrades: PK-5Distance: 3 mi
- 4/10Stuarts Draft Middle SchoolGrades: 6-8Distance: 3.2 mi
- 5/10Stuarts Draft High SchoolGrades: 9-12Distance: 3.3 mi
Schools provided by the listing agent
- Elementary: Stuarts Draft
- Middle: Stuarts Draft
- High: Stuarts Draft
Source: CAAR. This data may not be complete. We recommend contacting the local school district to confirm school assignments for this home.

Get pre-qualified for a loan
At Zillow Home Loans, we can pre-qualify you in as little as 5 minutes with no impact to your credit score.An equal housing lender. NMLS #10287.
Sell for more on Zillow
Get a free Zillow Showcase℠ listing and you could sell for .
$355,500
2% more+ $7,110
With Zillow Showcase(estimated)
$362,610
