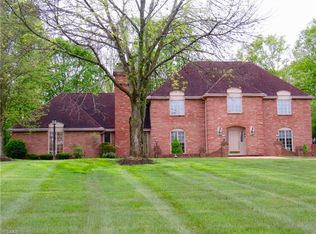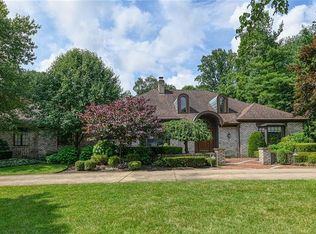Sold for $825,000
$825,000
1064 Rambling Way, Akron, OH 44333
5beds
5,168sqft
Single Family Residence
Built in 1983
1.47 Acres Lot
$848,500 Zestimate®
$160/sqft
$5,594 Estimated rent
Home value
$848,500
$806,000 - $891,000
$5,594/mo
Zestimate® history
Loading...
Owner options
Explore your selling options
What's special
Welcome to this stately 5-bedroom, 5-bath brick colonial perfectly situated on 1.4+ private acres in the highly sought-after North Fork Estates. Located within the award-winning Revere Local Schools, this home combines timeless architecture with modern livability. The inviting kitchen features a large island, access to the expansive deck, and a convenient stairwell leading to the walkout lower level and fenced backyard. A dramatic two-story great room with fireplace and beamed ceiling serves as the heart of the home, complemented by a private office, formal living and dining rooms, laundry, and a full bath on the main level. Upstairs, the owner’s suite impresses with a fireplace and spacious design, while three additional bedrooms, a loft, and two full baths complete the second floor. The finished walkout lower level adds over 950 sq. ft. of living space, including a cozy rec room with fireplace, a fifth bedroom, and full bath—ideal for guests or extended family. Additional highlights include a 3-car garage, lush private setting, and easy access to I-77, Montrose shopping, dining, and the Cuyahoga Valley National Park. This is the perfect balance of privacy, space, and convenience in one of Bath’s most desirable neighborhoods.
Zillow last checked: 8 hours ago
Listing updated: November 19, 2025 at 10:07pm
Listing Provided by:
Alison M Baranek 330-289-5444 abaranek@stoufferrealty.com,
Berkshire Hathaway HomeServices Stouffer Realty
Bought with:
Alison M Baranek, 2004020317
Berkshire Hathaway HomeServices Stouffer Realty
Source: MLS Now,MLS#: 5155783 Originating MLS: Akron Cleveland Association of REALTORS
Originating MLS: Akron Cleveland Association of REALTORS
Facts & features
Interior
Bedrooms & bathrooms
- Bedrooms: 5
- Bathrooms: 5
- Full bathrooms: 5
- Main level bathrooms: 1
Primary bedroom
- Description: Flooring: Carpet
- Features: Fireplace
- Level: Second
- Dimensions: 16 x 16
Bedroom
- Description: Flooring: Carpet
- Level: Lower
- Dimensions: 15 x 13
Bedroom
- Description: Flooring: Carpet
- Level: Second
- Dimensions: 16 x 10
Bedroom
- Description: Flooring: Carpet
- Level: Second
- Dimensions: 16 x 11
Bedroom
- Description: Flooring: Carpet
- Level: Second
- Dimensions: 16 x 10
Dining room
- Description: Flooring: Hardwood
- Level: First
- Dimensions: 16 x 15
Entry foyer
- Description: Flooring: Hardwood
- Level: First
- Dimensions: 16 x 12
Great room
- Description: Flooring: Hardwood
- Features: Fireplace
- Level: First
- Dimensions: 31 x 17
Kitchen
- Description: Flooring: Hardwood
- Level: First
- Dimensions: 22 x 16
Laundry
- Level: First
- Dimensions: 7 x 5
Living room
- Description: Flooring: Carpet
- Features: Fireplace
- Level: First
- Dimensions: 16 x 15
Office
- Description: Flooring: Carpet
- Level: First
- Dimensions: 13 x 12
Recreation
- Description: Flooring: Carpet
- Features: Fireplace
- Level: Lower
- Dimensions: 40 x 15
Heating
- Forced Air, Gas
Cooling
- Central Air
Appliances
- Included: Dishwasher, Disposal, Microwave, Range, Refrigerator, Water Softener
- Laundry: Main Level, Laundry Room
Features
- Basement: Full,Partially Finished
- Number of fireplaces: 4
- Fireplace features: Great Room, Living Room, Primary Bedroom, Recreation Room
Interior area
- Total structure area: 5,168
- Total interior livable area: 5,168 sqft
- Finished area above ground: 4,223
- Finished area below ground: 945
Property
Parking
- Total spaces: 3
- Parking features: Attached, Concrete, Driveway, Electricity, Garage, Garage Door Opener, Garage Faces Side
- Attached garage spaces: 3
Features
- Levels: Two
- Stories: 2
- Patio & porch: Deck, Porch
- Fencing: Other
- Has view: Yes
- View description: Trees/Woods
Lot
- Size: 1.47 Acres
- Features: Back Yard, Wooded
Details
- Parcel number: 0403812
Construction
Type & style
- Home type: SingleFamily
- Architectural style: Colonial
- Property subtype: Single Family Residence
Materials
- Brick
- Roof: Asphalt,Fiberglass
Condition
- Year built: 1983
Utilities & green energy
- Sewer: Public Sewer
- Water: Well
Community & neighborhood
Security
- Security features: Smoke Detector(s)
Location
- Region: Akron
- Subdivision: North Fork Estates
HOA & financial
HOA
- Has HOA: Yes
- HOA fee: $150 annually
- Services included: Common Area Maintenance, Other
- Association name: North Fork Estates
Price history
| Date | Event | Price |
|---|---|---|
| 10/15/2025 | Pending sale | $845,000+2.4%$164/sqft |
Source: | ||
| 10/14/2025 | Sold | $825,000-2.4%$160/sqft |
Source: | ||
| 9/12/2025 | Contingent | $845,000$164/sqft |
Source: | ||
| 9/11/2025 | Listed for sale | $845,000$164/sqft |
Source: | ||
Public tax history
| Year | Property taxes | Tax assessment |
|---|---|---|
| 2024 | $11,832 +5.7% | $215,710 |
| 2023 | $11,195 +18.4% | $215,710 +37.9% |
| 2022 | $9,453 +1.5% | $156,426 |
Find assessor info on the county website
Neighborhood: 44333
Nearby schools
GreatSchools rating
- 7/10Bath Elementary SchoolGrades: 3-5Distance: 0.4 mi
- 7/10Revere Middle SchoolGrades: 6-8Distance: 2.6 mi
- 9/10Revere High SchoolGrades: 9-12Distance: 2.8 mi
Schools provided by the listing agent
- District: Revere LSD - 7712
Source: MLS Now. This data may not be complete. We recommend contacting the local school district to confirm school assignments for this home.
Get a cash offer in 3 minutes
Find out how much your home could sell for in as little as 3 minutes with a no-obligation cash offer.
Estimated market value$848,500
Get a cash offer in 3 minutes
Find out how much your home could sell for in as little as 3 minutes with a no-obligation cash offer.
Estimated market value
$848,500

